

Windtech is pleased to announce a partnership with a global fabricator to provide a turnkey solution for its high performance, low cost innovative damper solution as well as for tuned liquid damper solutions. Dampers are often the most cost effective way to mitigate the physiological and other effects of excessive movement at the top of a tall building on occupant comfort. Windtech models these effects in their wind tunnels using the most rigorous techniques and can also peer review wind tunnel results that recommend the installation of a damper. Windtech can also assist in providing design and performance specifications for other types of tall building motion dampers such as tuned mass dampers and viscou dampers.
Windtech has recently developed and implemented an innovative high performance, low cost damper solution that can often be integrated within a proposed fire hydrant tank, effectively eliminating the loss of space and minimising the cost. This unique design can be tailored to suit your particular building and can work within strict dimensional constraints.
Our services include design, testing of prototypes, on-site measurement of the building’s dynamic properties prior to installation as well as tuning, commissioning and post installation performance monitoring of the dampers. Windtech has a team of expert engineers that can manage turnkey damper solutions around the world with the option of installing long term monitoring systems to monitor the performance of the dampers and to detect any changes to the building’s dynamic properties over time.
Below are sample case studies where Windtech has been involved in the installation of various types of dampers.
The Independent, Austin, Texas
This project met the acceleration criteria for a residential tower. However the client requested that the fire hydrant tanks at the top of the building be used for the dual purpose of the fire sprinkler system and to reduce the acceleration response of the tower.
Windtech utilised its innovative high performance, low cost damper system for this project, which has the added advantage of its performance being able to be tuned within the strict dimension constraints of the fire hydrant tank.
The result was a semi-tuned liquid damper that, when tuned, can provide up to 2% additional damping to the structure but can still provide 0.9% damping at a tuning ratio of 0.8.

By covering a broad range of frequencies, on-going maintenance costs are significantly decreased for the damper. By also incorporating the damper technology into the fire hydrant tank the damper as a ratio of total construction cost is under 0.15%.
88 Queens Bridge Street, Southbank, Australia

This project involved the determination of the necessary size, mass and location of tanks required for an effective Tuned-Liquid Damper (TLD) system for the tower located at 88 Queens Bridge Street, Southbank.
The initial wind tunnel study undertaken by Windtech indicated that the building accelerations at the top of the tower will exceed the relevant criteria of occupant comfort.
A TLD system was designed to control the excessive motion to meet the criteria.

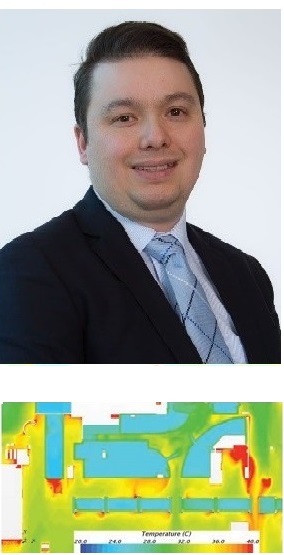
Nicholas talk covers the following topics:
The conference is currently taking place in Singapore. Nicholas would be happy to discuss ways Windtech can help overcome challenges for your current and future projects.
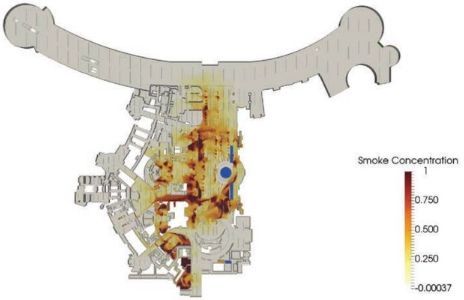
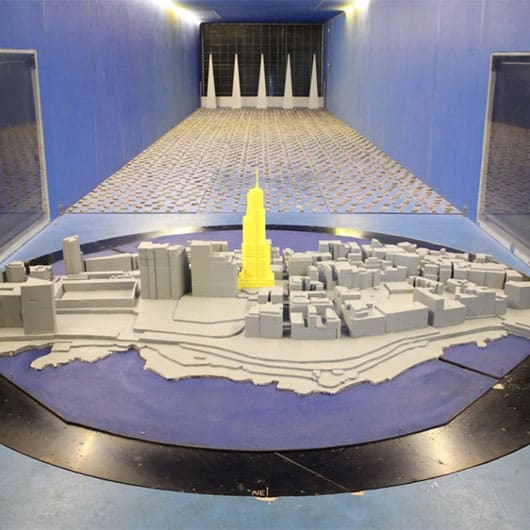
Air quality and pollution dispersion studies are undertaken to investigate the dispersion of exhaust gases from proposed or existing developments or nearby high density use roadways. This type of study is particularly important should the exhaust gases be harmful to pedestrians or occupants of the proposed development. They can also be used to investigate whether exhaust gases are likely to recirculate into any of the developments outdoor areas or fresh air-intakes of if they are likely to generate any undesirable effects.
Windtech are able to offer both flow visualisation and spectrometry techniques, to assist in understanding the dispersion patterns of the gases and to accurately measure their concentrations. The spectrometry technique can further provide detailed information on the expected concentration levels of any exhaust gases at the impact zones, which can be compared to relevant exposure standards.
Below are sample case studies where Windtech has recently undertaken wind tunnel modelling for air quality assessments:

Fort Cambridge, Malta
This study investigated the impact of the proposed Fort Cambridge development on the natural dispersion of vehicle exhausts from the 3 most heavily used road intersections in the area. Flow visualisation was undertaken to identify critical wind directions for use in spectroscopic assessment of the levels of NO2 and PM10 at the development location.
This allowed a comparison to both existing site conditions and the annual, daily and hourly standards. It was found that the inclusion of the development had minimal impact on the air quality adjacent to and surrounding the development.

Hallets Point Buildings 6 & 7, Queens, New York
This project involved the modelling of gas dispersion from an existing boiler stack located between Buildings 6 & 7 of a proposed development at Hallets Point, New York. Flow visualisation techniques were used to assess the impact on the buildings on the dispersion patterns for different wind directions. It was found that the exhaust gases intermittently impacted the proposed buildings as well as certain ground level pedestrian trafficable areas. The analysis was also able to review the impact of various exhaust speeds to indicate which scenario provided the most beneficial outcomes.

The next phase involved accurate, quantitative assessment of the exhaust concentrations against New York City criteria. Recommendations included replacement of the existing boiler appliance with a new appliance that would emit significantly lower concentrations of NOx gases.
Windtech can undertake Air Quality studies using either a physical scale models or Computational Fluid Dynamics (CFD). Common applications of this type of study include:
The re-entry of air-conditioning exhaust into the system, potentially leading to the fatal Legionnaires disease.
For more information, or if you would like to discuss a current project please email us at reception@windtechglobal.com
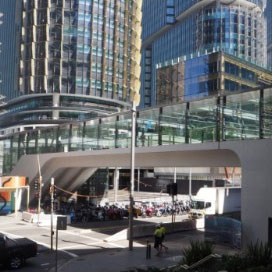
Wynyard Walk was announced on August 15, 2018 as the winner of the Engineering Excellence awards by Engineers Australia for the Infrastructure Category.
Windtech consultants assisted the contractor Theiss, architects Woods Bagot and structural consultants Taylor Thomson Whitting as the wind engineering consultant on this complex transport development and major pedestrian infrastruture, serving 33,000 pedestrians daily.
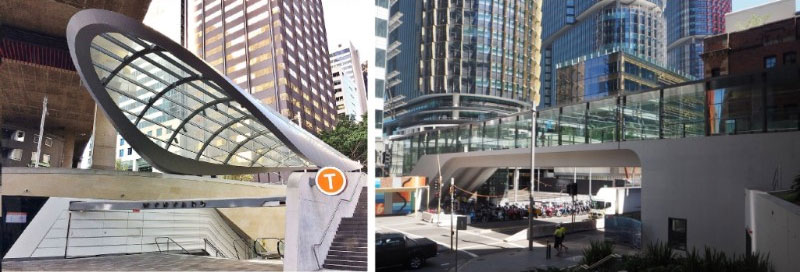
This project connects the existing Wynyard Train Station to the new Barangaroo waterfront precinct via a new civic entry building for Wynyard Station, a pedestrian tunnel, a western tunnel portal, a plaza and a bridge spanning Sussex Street.
Windtech assisted with the following studies:
The Engineers Australia award comes on top of the following awards:
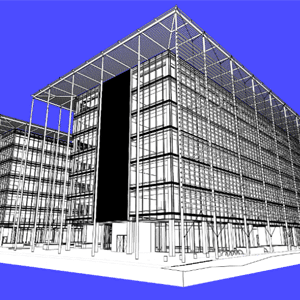
The costs of remedial work to address wind noise issues is often quite high, especially when compared to the cost of engaging Windtech Consultants to undertake a desktop wind-induced noise assessment. Façade elements are a common source of wind noise in buildings. Engaging Windtech Consultants at the outset, before the façade elements are fabricated, can avoid very costly rectification work to mitigate wind noise issues in buildings.
Windtech have undertaken substantial internal research on this topic since the mid-1990’s and have completed over 100 investigations since that time. These include a significant number of remedial studies. Our ability to identify problems and cost effective solutions quickly is a direct reflection of our experience.

An example of one such remedial wind-induced noise study was wind-induced noise and vibrations on the horizontal aluminium circular hollow section (CHS) sunshades situated along the top of the façade of the Workzone Building located at 202 Pier Street, Perth (pictured above). Structures such as these have been reported to exhibit large wind induced excitation. These have been due to both vortex-induced excitation and wake interference excitation mechanisms. Structures such as this will be particularly susceptible if they have either low damping or low mass. After testing the sample in the wind-tunnel it was determined that the CHS members were mainly influenced by the resonant response to the vortex shedding frequency.
Several treatment options were proposed including mounting the louvres on rubber connector rings, removing every second circular member from the sample, and having expanding foam inserted to various circular members. Of these the adopted solution was to insert expanding foam into the first and seventh members. The hardened expanding foam within the circular members resulted in a reduction of the natural frequency (which lowered the critical velocity) as well as providing additional damping and mass.
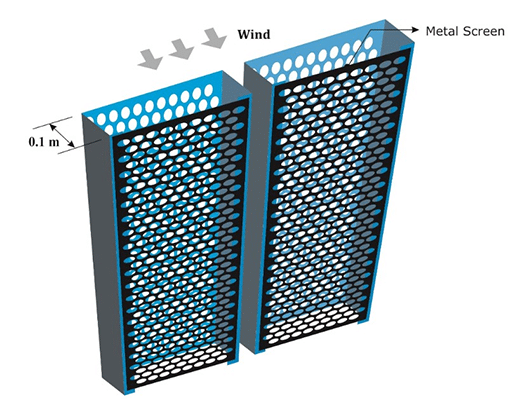
Another example of a remedial wind-induced noise study recently undertaken by Windtech is in relation to the perforated metal screens on the Northern Beaches Hospital Carpark façade (7 storeys – 99m x 33.8m x 23.25m). These punched metal screens tended to generate extremely loud (up to 115dB) high pitch wind noise. Windtech proposed alternative treatment strategies to mitigate the wind noise from the screens. The performance of these was verified through testing in one of our three wind tunnels – first to replicate the on-site conditions then with the effect of the treatment. Two treatment strategies were tested:
The expanded metal screens were most effective in completely eliminating the harmonics between the vortices shed behind the original screens. The punched metal screens with a randomised pattern was also effective for most of the cases and generated a low amplitude noise for one angle of attack in high wind.

Windtech regularly undertakes remedial wind-noise studies due to our demonstrated depth of experience in this field. This enables us to formulate practical solutions at the outset. We recommend a desktop wind noise assessment prior to fabrication to avoid the cost of remediation. If you would like to discuss your current project or have a wind noise problem, please contact one of the following Windtech staff who can provide expert advice in this field:
Dr Nicholas Truong: nicholas@windtechglobal.com
Simon Ronald: Simon@windtechglobal.com
Dr Ahmed Faheem: afaheem@windtechglobal.com
Tony Rofail: trofail@windtechglobal.com