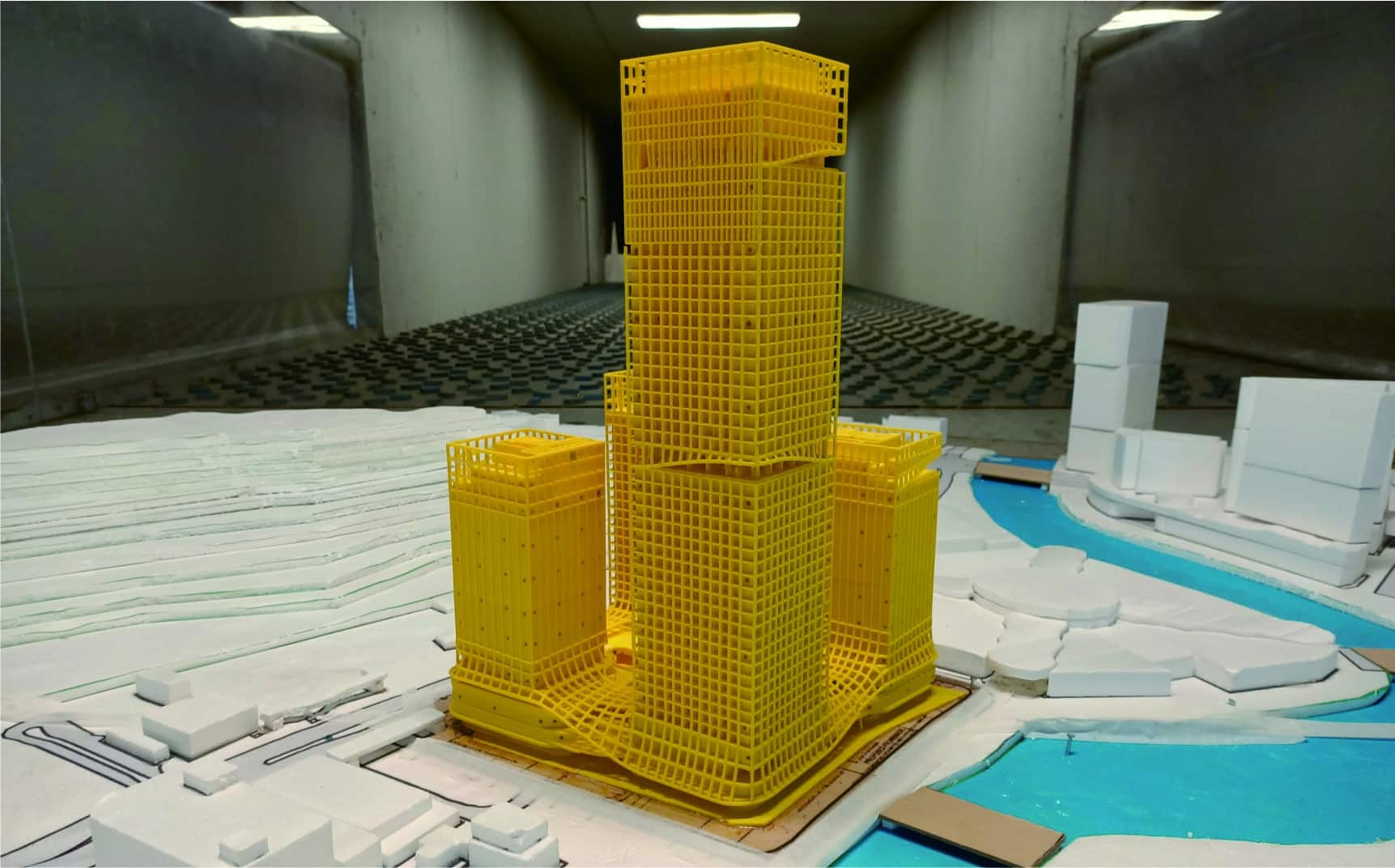
Architects and engineers continue to push the traditional boundaries of their disciplines, and by using ultra-modern materials and state-of-the-art structural design techniques, they’re often able to create buildings and structures that are cutting edge works of art.
Key to the design of buildings and structures is the ability to have on hand accurate wind loading. However, the wind loads produced by building codes are conservative at best or can produce wind loads that depart away from reality. Most codes and standards base their predictions assuming a building with a regular rectangular form with typical height, aspect ratio, and stiffness. Many writers of codes recognise the limits of their application hence often place clauses that recommend the use of wind tunnel testing when these limits have been exceeded. For buildings that are designed to be within the limits of the code, wind tunnel testing can still be used and is being used by many project teams as a way to reduce the costs of construction due to the elimination of overdesign while ensuring that structure and cladding systems have been designed to be robust during extreme wind events over their design life.
Wind tunnels have been used as a tool to investigate different flow phenomena which could not be predicted using empirical or computational tools. Quality Assurance manuals drafted by the American Society of Civil Engineers (ASCE) and Australasian Wind Engineering Society (AWES) specifically mention that Computational Fluid Dynamics (CFD) cannot be used for the determination of wind effects on structure and cladding as there are limitations when determining the complex gust wind speeds which is one of the primary drivers for the assessment of peak wind loads. This is also supported by Cochran and Derickson 2011. When it comes to buildings, wind tunnel testing can have the following advantages:
Wind tunnel tests consider various project-specific factors that influence the results and can be modelled in detail.
Wind tunnel testing has been proven to be the most accurate tool for simulating wind effects on and around buildings and other structures. This has been backed up by numerous benchmark studies comparing results from full scale/model scale studies. For the determination of load on structure and cladding, it remains to be the only reliable tool that can be used in the bid to ensure a robust building from a serviceability and strength design point of view.

The proposed Integrated Waste Management Facilities (IWMF) Phase 1 developed by the Environmental Protection Department of Hong Kong Government is the first such facility in Hong Kong that will adopt the state-of-the-art technologies to substantially reduce the bulk size of mixed municipal solid waste, to generate energy and to recover useful resources. The IWMF Phase 1 will comprise an advanced thermal incineration plant with a tall chimney tower and a mechanical sorting and recycling plant located at an artificial island to the south of Shek Kwu Chau in Hong Kong. An artist’s impression of the IWMF Phase 1 is shown in Figure 1.

Figure 1. An Artist Impression of the Proposed IWMF Phase 1 Development (image from https://iwmfhk.com/en/)
The proposed chimney tower has a complex aerofoil prismatic cross-section and will be equipped with a complex cladding system to achieve the visual appearance of a sail-like profile. The wind performance of this unusual and asymmetrical chimney tower cannot be predicted by the analytical approach provided in the “Code of Practice on Wind Effects in Hong Kong 2004” or other international wind codes. Especially the potential vortex shedding and localised wind effects on the cladding elements can only be assessed reliably through a wind tunnel study. Furthermore, as illustrated in Figure 1, there is significant topography near the project site and a topographical model wind tunnel study was undertaken to assess the impact of this topography on the wind climate at the site.
As emphasises in the recently released Prestandard for Performance-Based Wind Design (2019) by the Structural Engineering Institute (SEI) of the American Society of Civil Engineers (ASCE), “wind tunnel testing is the only approach consistent with reliable application of performance-based design principles and shall be used to determine the local wind pressures and global wind-induced structural loads and responses”. Similarly, in the ASCE Manual of Practice No. 143 it states: “Wind tunnel testing . . . is the only current method that allows the designer to determine aerodynamic characteristics for specific shapes and over a full range of wind speeds”. Hence, with the view of designing an optimised, economical and safe chimney tower, Windtech has been appointed by Arcadis (the design consultant) on behalf of Zhen Hua / Keppel Seghers Joint Venture (the main contractor) to carry out a purposely designed boundary layer wind tunnel study to accurately determine the wind loads for the structural and façade cladding.
The wind tunnel study was carried out in two stages to allow the design team to improve the efficiency of the structural and façade cladding systems by using the results from the first stage wind tunnel test to modify and optimise the external geometry, the structural arrangement, and the design of the façade cladding elements. The wind performance of the optimised design was then verified through the second stage wind tunnel test.
A pressure model wind tunnel test was adopted to determine both the structural wind loads through High-Frequency Pressure Integration (HFPI) technique and the façade cladding pressures. HFPI technique is the preferred technique in the Prestandard for Performance-Based Wind Design for the determination of structural wind loads and responses as it obtains a more accurate distribution of the mean and background responses.
It was expected the chimney tower will experience significant aerodynamic damping effects due to its height and shape, and an aero-elastic model wind tunnel study was also carried out to determine the amount of aerodynamic damping for the structure. The wind tunnel results illustrated that the chimney tower exhibits positive aerodynamic damping for the critical wind directions for the peak response along the X and Y axes, which helps to reduce the peak structural wind loads and allow the design team to further improve the efficiency of the structural system.
We would like to congratulate the team made up of Arcadis, China Harbour Engineering Company, Zhen Hua / Keppel Seghers Joint Venture, Aecom, Environmental Protection Department, and many others for delivering a great design for this unique and innovative project, which could not have been achieved without the esteemed team.
If you are working on any projects that could benefit from the capabilities presented in this article, please reach out to our regional office via our Contact Us page.
To get regular updates on news and events, please follow us on our LinkedIn page.

What the Science Tells Us
There are multiple ways in which respiratory particles are generated as follows:
After particles form, they undergo a complex transformation as they pass through the respiratory tract before they are respired. The outcome can be a process of deposition i.e. change in initial size distribution. This is a very important fact that needs to be considered when looking at transmissibility as the size of the particles has a direct correlation to their ability to be airborne for long periods of time. Wells who is considered by many to be one of the fathers of research in the area of airborne transmission of infectious diseases had published a paper that suggested particles 1000µm, 100µm, 10µm and 1µm in size could be airborne for 0.3s, 3s, 300s and 30,000s respectively, with particles being less than 10µm being of key interest when considering the transmissibility of airborne pathogen since they represent the majority of all particles expelled by the mouth. Bourouiba, L., et al. (2014) explains the dynamics of respiratory particles during a cough or sneeze in Figure 1, where larger particles fall to the ground, whereas the column of smaller particles continue to expand as they float away from the jet source, which would then be subjected to eventual mixing with ambient air.
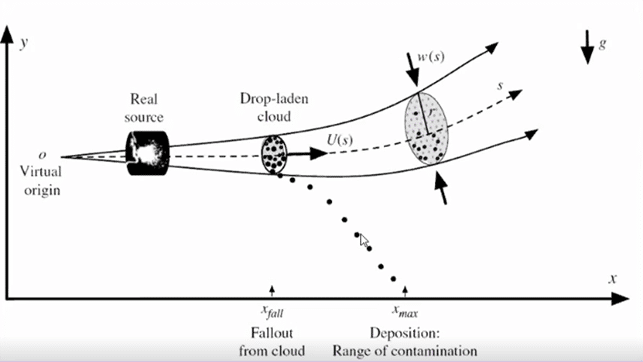
Figure 1. Bourouiba, L., et al. Violent expiratory event: on coughing and sneezing, Journal of Fluid Mechanics, 745:563, 2014
At the outset of the pandemic, various countries had put in place social distancing measures to limit the spread of SARS-CoV-2 particularly in relation to community interaction within indoor spaces. It was quite interesting to see the different levels of social distancing countries were adopting between 1m and 2m. This could inexplicably be tied to the type of respiratory activity considered as the worst case, whether a heavy activity (i.e. cough/sneeze), moderate activity (i.e. talking) or light activity (i.e. breathing). Prof. Yuguo Li during a recent presentation as part of the International Workshop on Infectious Disease and Airflows around Human Body presented a curve that showed a relationship between dilution factor of total exhaled content and distance from the mouth of a two-stage jet (i.e. when a jet transitions from a jet to a puff) for different activity types with Dilution Factor of 100 being seen as an acceptable level of dilution as shown in Figure 2. This figure highlights that the social distancing measures put in place in the various countries could be seen as correct depending on what type of activity they are trying to prevent exposure to.
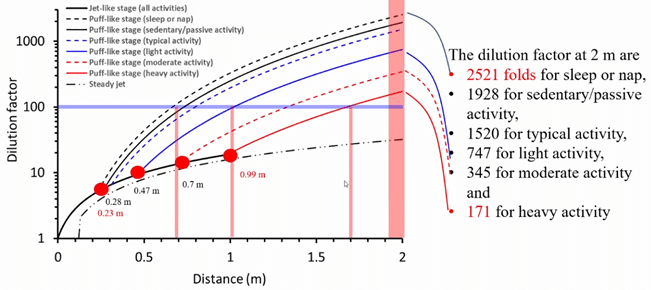
Figure 2. Dilution factors calculated based on the steady jet and the two-stage jet when the discharge orifice is 0.02m
While there is a decent level of understanding relating to the physics of human expiratory activities in the area of droplet size and droplet concentration, there is much less knowledge about the relationship between droplet virus concentration as a function of droplet size from real infecting agents expelled by infected individuals, as well as the probability of infection. These metrics are of key importance in understanding the actual spread of viral infections and in the development of appropriate infection risk criteria that could be used for indoor ventilation or air filtration modelling. Figure 3 shows an example of criteria for SARS-CoV-2 that could be used to drive proper modeling of indoor spaces from a ventilation/air filtration perspective, with more research being done as new variants materialise with different infection risk profiles. Furthermore, it should be noted that research needs to extend to the study of interpersonal variability as this knowledge could be critical in explaining the ‘super spreading’ capabilities of some individuals, hence the reason why criteria have been developed for the typical case for a given pathogen. This generally requires obtaining key parameters from real-life outbreaks, and there are many examples of such models being put together by researchers around the world before the pandemic, and even more so since the onset of the pandemic i.e. Stable, L., Buonanno, G. and Morawska, L. (2020), Miller et al. (2021), Azimi et al. (2021) and Kriegel et al. (2020).
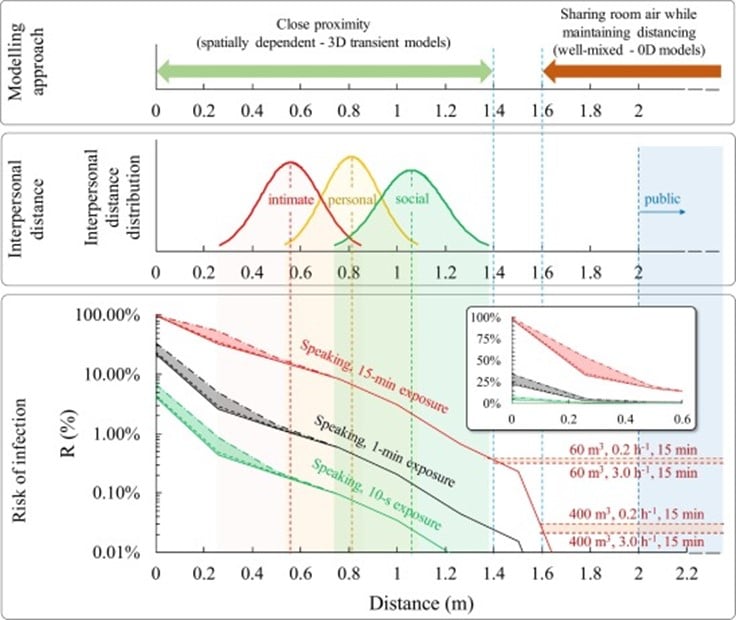
Figure 3. Cortellessa, L., et al. 2021. Close proximity risk assessment for SARS-CoV-2 infection. Science of total Environment, 794: 148749
Modeling and Mitigation
Some would suggest that a quick fix is to open the window. In December 2021, the World Health Organisation (WHO) published a poster focusing on ventilation and its main narrative was that people should always have windows open to ensure adequate ventilation to reduce exposure risk. This concept is not considered a novel one, in fact, Florence Nightingale an English social reformer, statistician, and founder of modern nursing back in 1859 discussed the role of opening the window. She went on to say, “Always air from the air without, and that, too, through those windows, through which the air comes freshest”. The issue with natural ventilation is that it is only effective when the conditions are right i.e. not too hot, not too cold, not too noisy. In reality, most climates do not allow for these conditions to be right most of the time, hence the window remains closed and there is no ventilation, or minimal ventilation if you take into consideration that most buildings are not airtight or have been somewhat designed to ensure that a certain % of dwellings achieve effective natural ventilation through various means.
So then how can we improve indoor air quality without ventilation? There have been a number of studies in this area that focus on the issues associated with the mechanisms behind infection transmission, and there has been evidence in research that filter-based air cleaners do work if used properly. An example of a research paper in this area is one presented by Zhao, B, Liu, Y. and Chen, C. (2020). It should however be noted that air purifiers cannot eliminate the accumulation of CO2, VOCs, and other gaseous indoor-generated pollutants if there is no ventilation, and this can have negative impacts on human health and function within a space. Hence air purifiers are not an effective solution in isolation. Morawska, et al. (2020) provided some guidance as to what measures could be used to minimize the transmission of SARS-CoV-2 using a mixture of measures as presented in Figure 4, and this included sufficient and effective ventilation, avoiding air recirculation, particle filtration and air disinfection, and avoiding overcrowding.
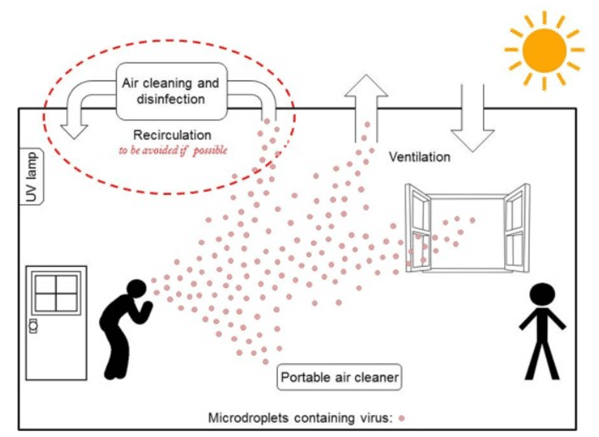
Figure 4. Morawska, et al. How can airborne transmission of COVID-19 indoors be minimised?, Environment International, 142: 105832, 2020
Sufficient ventilation entails that there is enough ventilation, it is available everywhere and there is no air flow from person to person. There are few well known sources that talk about what is considered sufficient as follows:
However, most of the above standards do not take into consideration the number of people that will be present in a space, what activities they are conducting, and the risk of infection which varies for each pathogen and its variants. The only effective method to assess whether an indoor space is sufficiently ventilated is to use risk assessment models and tools. With this approach, it is possible to build a risk model, calculated the required ventilation, set up ventilation, and verify the outcomes. This can be done on a venue-to-venue basis since the conditions and risk models for each venue differ from one another. There are however limits observed when the individual risk of infection percentage is high such that in some cases required ventilation is higher than what mechanical systems can provide. An example of this is presented in Mikszewski et al. (2021), where the study indicates that with highly infectious viruses such as Adenovirus, TB, SARS-CoV-2, and Measles not even a high ventilation rate of 14 L/s/person was sufficient to maintain event reproduction below acceptable levels.
Therefore, disinfection can be added to the basket of mitigative measures, for example, Germicidal Ultraviolet (GUV) air disinfection, which is low energy, does not generate new pollutants, and is robust from a maintenance and cost point of view.
With the above risk model, the nature and extent of the above-mentioned mitigative measures tuned through detailed numerical analysis of airflow distribution and direction using advanced Computational Fluid Dynamics (CFD) analysis of a single room/dwelling, or an entire floor plate or building with multiple floor plates. Such numerical modeling can take a long time to solve, however with access to powerful computer clusters like the ones used at Windtech with over 10,000 CPU cores, these computationally intensive simulations can be done in a fraction of the time.
With all this in mind, it is possible to shift toward a performance-based design approach (i.e. away from a code-based design approach) by adopting advanced modeling techniques that consider key parameters that influence the design of indoor spaces from an air quality point of view.
If you have any questions relating to the content of this article or wish to speak to one of our experts in the area of air quality for both indoor or outdoor spaces, please reach out to our regional office via our Contact Us page.
To get regular updates on news and events, please follow us on our LinkedIn page.
References:
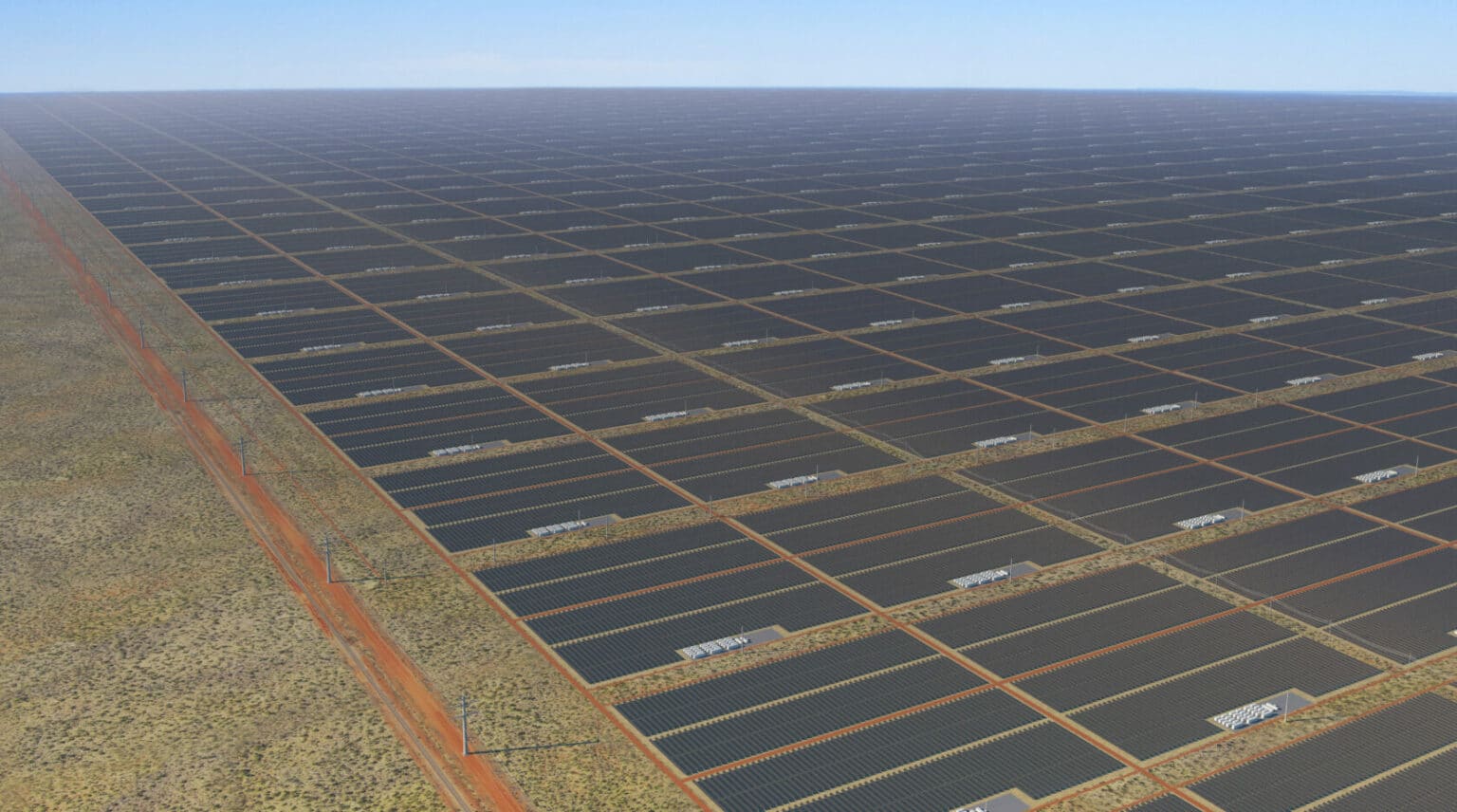
According to the International Energy Agency (IEA), renewable energy is expected to overtake coal as the primary means of electricity production by 2025, with solar energy expected to lead the surge. Currently, solar is already the cleanest and most abundant energy source, on top of being the cheapest in most countries.
Despite supply-side disruptions to solar panels and assemblages due to COVID-19, according to the IEA, global solar photovoltaic (PV) capacity additions to hit almost 107 gigawatts in 2020 – more than half of all renewable capacity additions for the year – indicating stable growth from 2019 numbers.

Figure 1. Proposed Sun Cable Solar Farm located in the Northern Territory, Australia
Large solar infrastructure projects are being rolled out all over the word on a scale never seen before with some solar farms (i.e. Sun Cable located in Australia) in development targeting between 17 to 20 gigawat-peak (GWp) of Electricity, part of which will be stored on-site in what is planned to be the world’s largest battery at 36 to 42 gigawatt-hours.
With the expansion of solar infrastructure projects some larger than ever before, developers, owners, operators are in the throes of learning from past experiences, in an industry that is rapidly changing with higher demands placed on engineered solutions to make projects of this size sustainable from a development and operational perspective.
Reliable wind loading information on solar panels is essential for the efficient large-scale deployment of solar infrastructure. However, only a limited amount of published data from wind tunnel studies is available to address aerodynamic loading information for these assets. Because of this knowledge gap, no provisions exist in the current building codes and standards for the design of PV mounting systems in areas that are vulnerable to extreme winds. As such, the only viable way to address this is through establishing the appropriate data on a project-to-project basis through quantitative methods using robust wind tunnel testing techniques.
Aaron Lefcovitch, Director of Windtech based out of our Singapore Office states “We are having an increase in enquiries relating to wind related issues for solar farms. Some clients are commissioning us to understand how they can secure their assets though the accurate prediction of wind loads on the panels themselves, which are inherently light, wind sensitive structures, some of which tend to exhibit complex dynamic behaviour under fluctuating wind loads. We develop scaled models placed in the wind tunnel to determine the underlying aerodynamic coefficients, then combine this data with an analysis of the regional wind climate, which is unique to the region where the solar farm is located. This is usually done during the design/development of a solar farm, however for some clients we need to get involved from a remedial perspective due the failure of the asset(s) under wind load. One thing becomes immediately apparent when embarking on a remedial study, which is the absence of a proper Performance-Based Design (PBD) approach which could have saved the asset from performance degradation or even downtime, and expensive repair bills.”
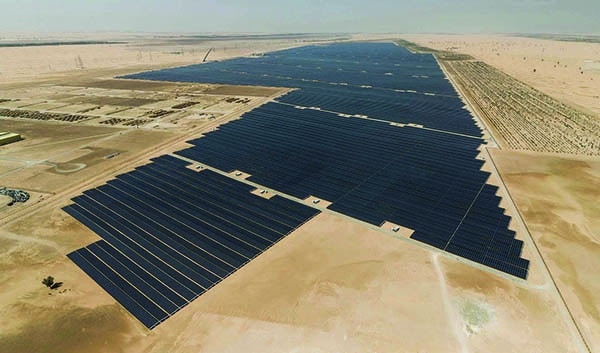
Figure 2. Al Noor 1.2GQ Solar Plant, Abu Dhabi
Windtech has been working on solar infrastructure projects for more than 15 years including some of the world’s largest solar farms built to date for example the Al Noor Solar Plant which covers an 8 square kilometre plot of land in Abu Dhabi and generates 1.2GW of electricity, enough to provide power to approximately 90,000 residences. Projects of this size need careful planning to be able to efficiently evaluate the aerodynamic coefficients in the wind tunnel as these farms tend to occupy a vast area with irregular edge profiles. It may be cost-prohibitive to test each and every panel at a scale that would large enough to not exhibit scaling effects (i.e. wind flow structures that would naturally depart away from reality if a model is too small). Hence to address this, Windtech Consultants has developed a robust and efficient methodology that accounts for the various locations within the cluster and edge configurations. Furthermore, provided the upstream terrain and panel geometry remains the same between solar farm sites, the underlying aerodynamic coefficients that were determined in the wind tunnel can be reused for subsequent sites with adjustments for the local directional wind speeds. Therefore, the client can potentially conduct one wind tunnel test for multiple sites rather than conduct a wind tunnel test for each site. Following this approach has resulted in a large uptick in the number of Solar Infrastructure tested in our facility as clients take advantage of the significant savings on the cost of wind tunnel testing. This is indeed true of both ground-mounted or water mounted solar farms in standard fixed or solar tracker configuration, each having its individual challenges.
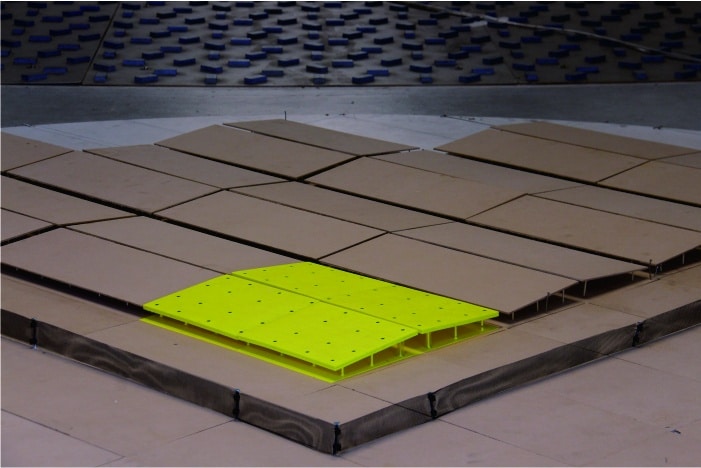
Figure 3. Testing Effect of Wind Fence on Leading Edge Corner Panels for Al Noor 1.2GQ Solar Plant
Current in-house capabilities in solar include the determination of load cases for the purpose of structural design through the use of rigid model and/or aeroelastic test methods. These capabilities are supported by a wealth of experience in being able to reliably predict the appropriate design loads as well as any potential aerodynamic instabilities of a solar panel system.
Windtech is proud to be contributing towards performance-based wind design capabilities for the Solar Infrastructure industry. If you are working on any projects that could benefit from this capability, please reach out to our regional office via our Contact Us page.
To get regular updates on news and events, please follow us on our LinkedIn page.
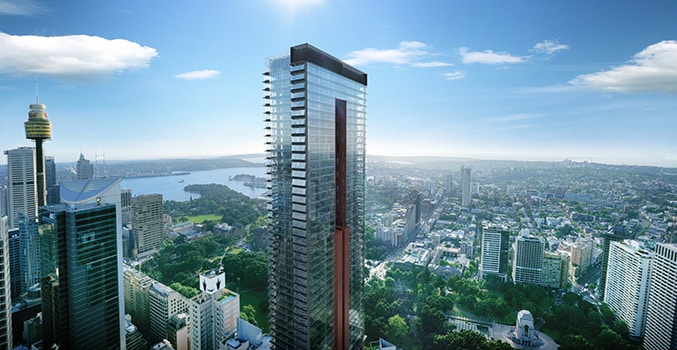
This month Greenland Australia and builders Probuild have completed Sydney’s tallest residential tower, the $700-million mixed-use Greenland Centre in the city’s CBD. The tower was designed by award-winning Australian architectural firms BVN and Woods Bagot.
The building faced some unique challenges at the outset as pointed out by Andrew Johnson, the lead structural engineer from Arup Sydney, “It is the first building in the world that we are aware of where 45 stories have been grafted onto the top of an existing 25-story building, resulting in a slender tower of 10:1 aspect ratio integrating the existing structural frame and foundations into the redeveloped building.”
Andrew goes on to say that they were “constrained by the planning requirements of retaining the existing building structure—once the second tallest building in Sydney and completed in 1965—the structural design has integrated the original primary vertical steel structure into new composite columns, existing steel girders into the new low-rise floor structures, and augmented the deep pad footings founded on sandstone to support the higher gravity and wind loads of the new building.
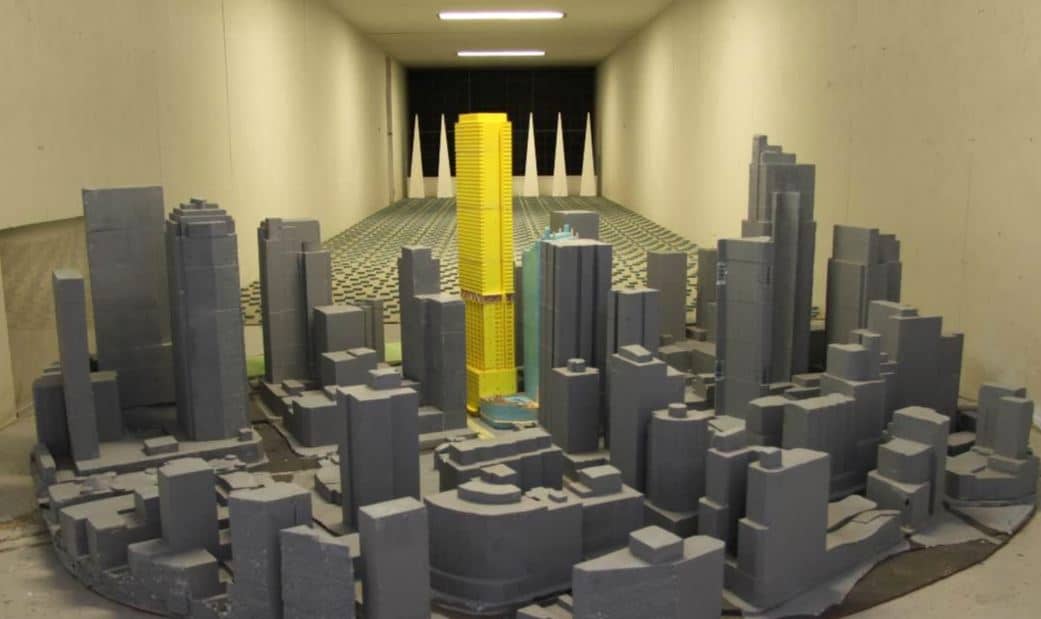
Figure 1. The Model of the Greenland Centre (yellow) being tested in one of Windtech’s wind tunnel facilities in Sydney.
It was clear at the outset that the design constraints posed some interesting challenges from a structural design point of view. As such, there needed to be a collaborative approach adopted by all members of the design team. Tony Rofail, a Principal at Windtech Sydney Office quotes, “We needed to collaborate quite closely with the design team as we were embarking on a project that was atypical. Given the height, slenderness, and perceived structural dynamics of the tower, it was a given that it was bound for the wind tunnel. Testing of a preliminary massing of the tower in the wind tunnel very early in the concept design phase allowed the team from Arup to have a reliable indication of the lateral wind loads that they are up against for this very atypical structure to enable the selection of an appropriate structural system. The structural designer was then able to progress the structural design further prior to conducting a wind tunnel test of the final articulated design, where the actual wind loads came within 10% of the original assumptions and where the accelerations remained within the criteria for occupant comfort.”
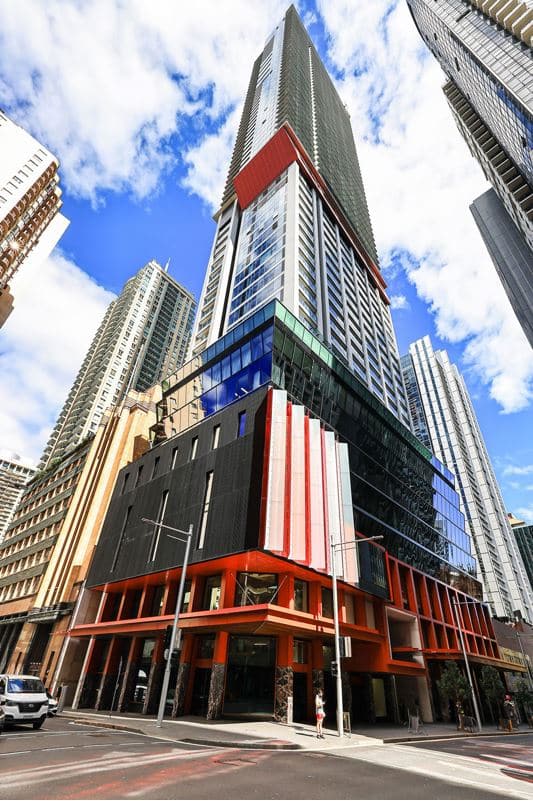
Figure 2. The Completed Greenland Centre building at the corner of Pitt and Bathurst Streets, Sydney (image courtesy of the Urban Developer)
Another interesting feature of the development is the innovative balcony design put forward by the architects BVN and Woods Bagot. The unique glass-fronted ‘Sydney balconies’ conjure the idea of the quintessential verandah that can be used year-round. Windtech utilised a hybrid wind tunnel and Computational Fluid Dynamics (CFD) approach to test the concept, with remarkable results. This innovative design was demonstrated to have adequate wind comfort and natural ventilation under normal serviceability conditions, even at higher levels where wind tends to be more severe. Tony went on to say that “wind comfort and natural ventilation tend to compete with each other. However, we were able to demonstrate that this innovative design was able to achieve a healthy balance and gave the designers the confidence to create a seamless transition between the indoor and outdoor spaces which is a tricky proposition at these heights”.
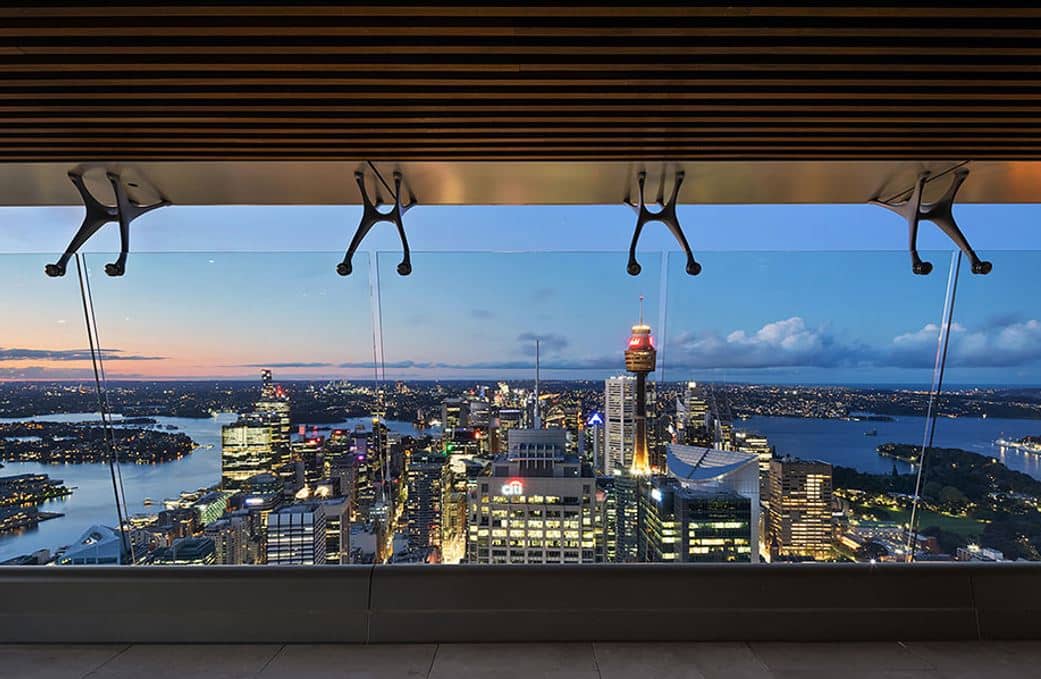
Figure 3. Unique glass-fronted ‘Sydney balconies’ (image courtesy of the Urban Developer)
During the design process, Windtech had undertaken a diverse range of wind engineering studies for this development, including the following
We would like to congratulate the team made up of BVN, Woods Bagot, Arup, Probuild, Greenland, and many others for pulling off this unique and innovative award-winning project. It is truly an iconic Sydney development and will be for many years to come.
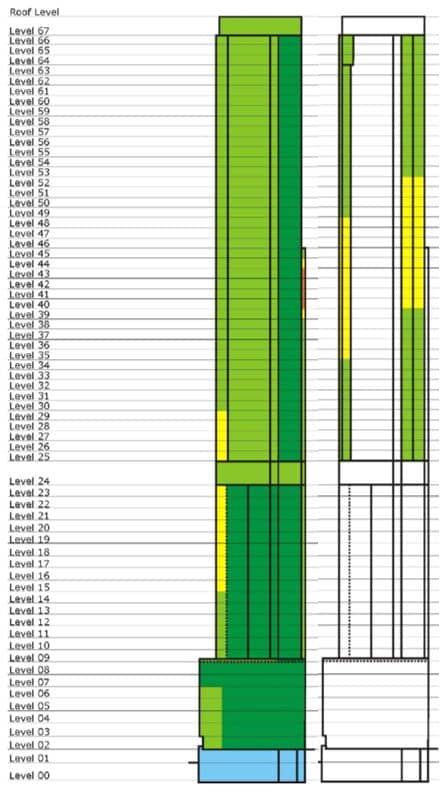
Figure 4. Pressure Contours for the northern aspect including pressures in the glazing behind the Sydney Balconies (Left Image: Outer Layer, Right Image: Inner Layer)
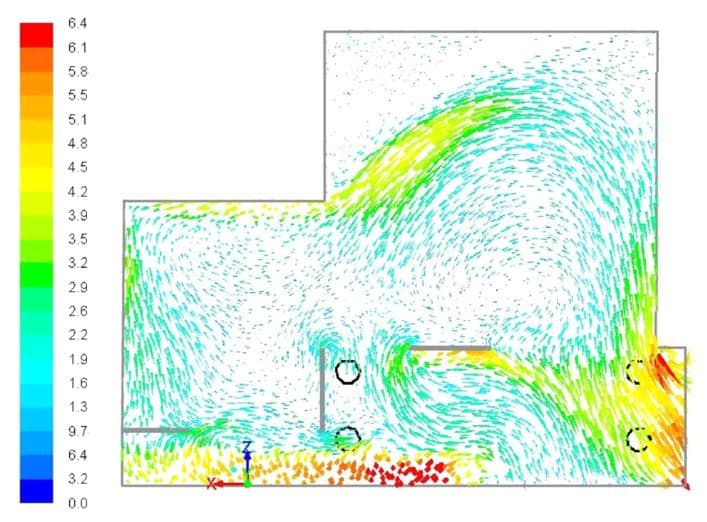
Figure 5. Wind Vector Diagram for one of the wind cases.
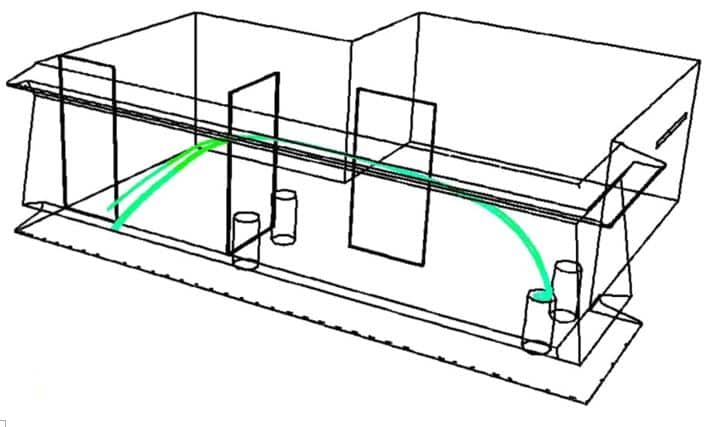
Figure 6. Smoke from BBQ location Number 3 with the effect of a weekly maximum westerly wind.
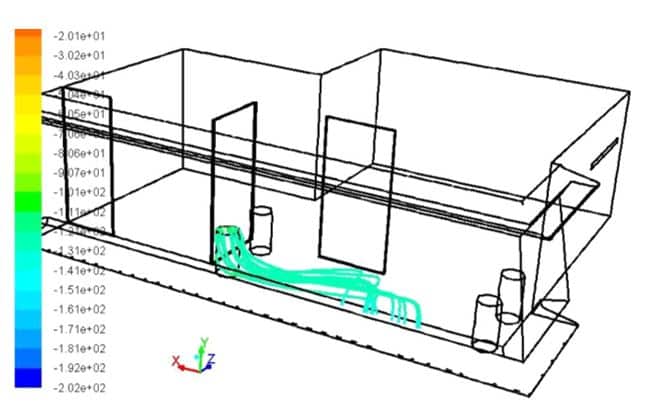
Figure 7. Smoke from BBQ location Number 4 with the effect of a weekly maximum westerly wind.
To enquire about our solutions relating to Wind Tunnel Testing and CFD Modeling, please reach out via our Contact us Page
To get regular updates on news and events, please follow us on our LinkedIn Page