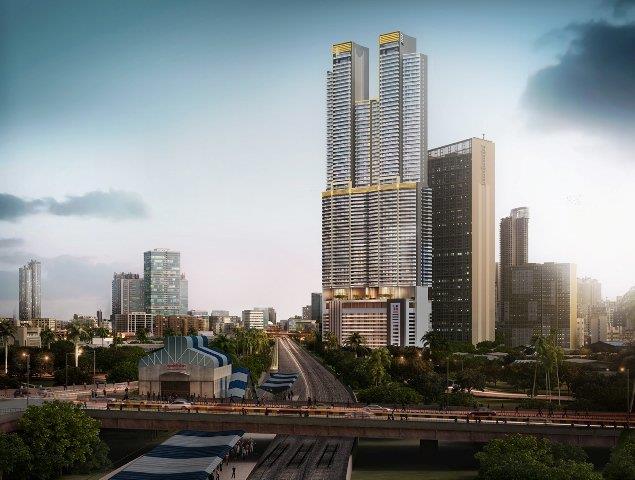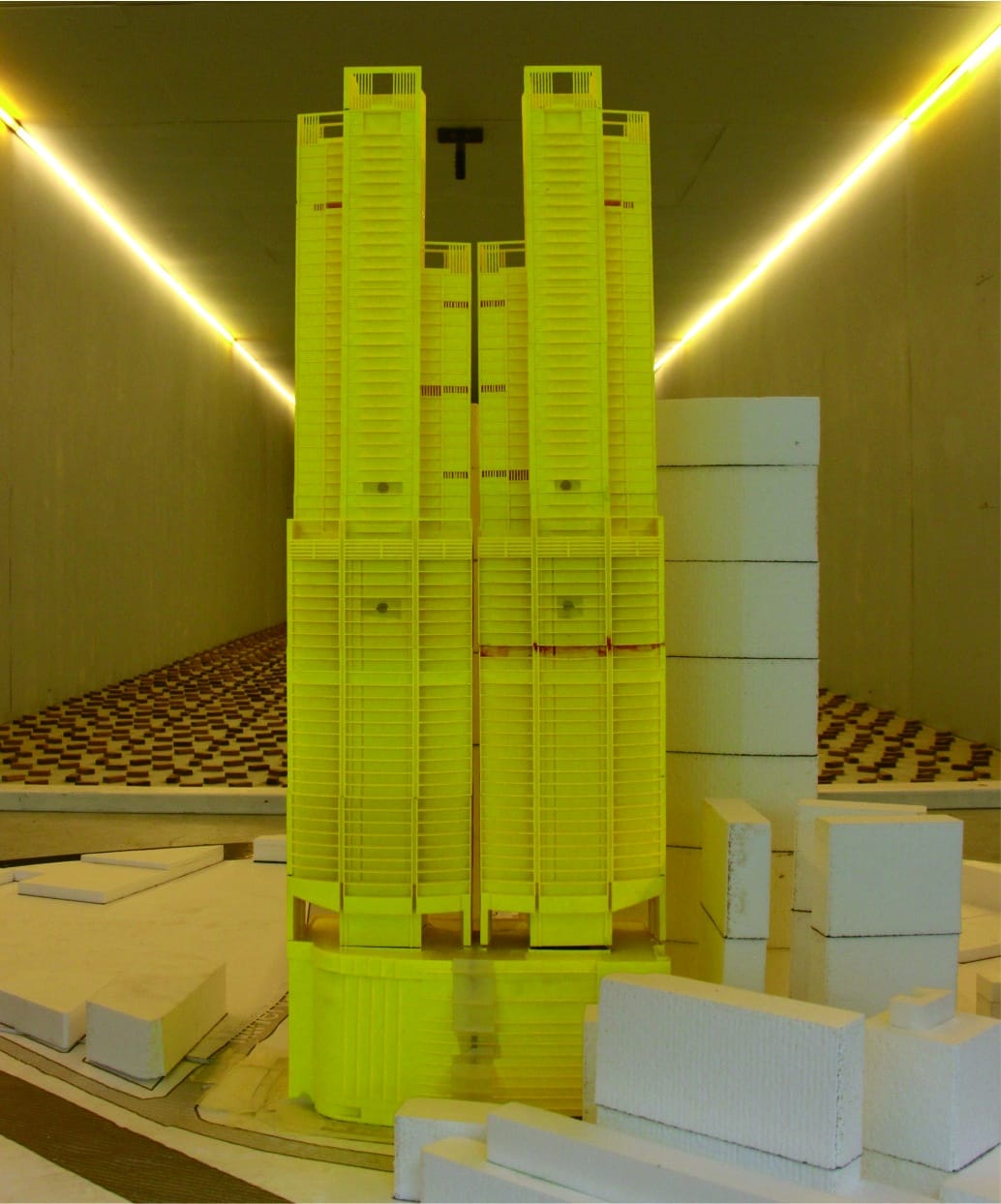Nearing Completion: India’s Tallest Skyscraper – Lokhandwala Minerva
Posted on July 30, 2022
Recognized as the home of luxury living in the heart of Mumbai, Lokhandwala Minerva, with an impressive 91-storeys, standing at approximately 1,000 ft. tall. According to CTBUH, it will become India’s tallest skyscraper upon completion. Overlooking the Arabian Sea and lush Mahalaxmi Racecourse, Lokhandwala Minerva will soon be home to some of India’s elite, including icons of India’s business, film, and fashion industries.
Minerva is being developed by Lokhandwala Infrastructure, a renowned name in Mumbai’s real estate & internationally in Dubai and is meticulously designed and crafted by partnering with the world’s finest minds such as; Hafeez Contractor, the award-winning architect (Padma Bhushan), leading structural consultant J+W Consultants, and construction partner Larsen & Toubro. Windtech Consultants have provided the essential perfomance-based wind engineering studies to make this significant project buildable while allowing it to be optimised to operate within the relevant structural performance criteria. Emphasis has been placed on structural efficiency, construction technologies, and environmental sustainability. Advanced form-work technology, high-tech equipment, and fully mechanized systems have been utilised to ensure high-quality construction standards are being met, as well as enable the timely completion of the project.
Mr. M. A. Lokhandwala, the Chairman of Lokhandwala Infrastructure states that, “Instead of building several structures around the city, our goal was to construct one super tall skyscraper that dominates the skyline. That is how we got the idea of making Minerva, the Tallest Tower and the landmark for the country.”
Mustafa Lokhandwala, Principle Architect and Business Head at Lokhandwala Infrastructure commented that “The name Minerva is inspired by the Greek Goddess representing Art, which is a reflection of Minerva’s ultimate artistic design, engineering and construction quality. Minerva was also my late father Mr. Moeiz Lokhandwala’s (Managing Director of Lokhanadwala Infrastructure) dream project. For him, Minerva was also inspired to be a source of pride for the country. Since, Minerva is a Slum Rehabilitation Project we even had the opportunity to develop the surrounding land parcel and give people a better standard of living by constructing a government school, dispensary and residential towers for the poor. We strived to create a holistic environment and aim for a higher standard of living. Work conducted by WIndtech on wind pressure on the building model has been tested to withstand the extreme wind and climatic conditions for the foreseeable future based on the IMD data for the last 70 years.” –
Advanced form-work technology, high-tech equipment and fully mechanized systems have been utilised to ensure high-quality construction standards are being met, as well as enable the timely completion of the project. According to Mr Pai, the L&T cluster head and regional director, “It is a matter of pride for us at L&T to be part of construction for one of India’s tallest buildings. It was a massive challenge to build around a 1000ft tall structure near Mumbai’s coastal region. With the advanced technique and quality used to develop this landmark project, we have made the impossible possible.”
Karl Wadia, the Lead Designer from Hafeez Contractor comments “Minerva is a unique & inspiring piece of Architecture arranged on an impossibly narrow and linear site that overlooks the majestic Mumbai Race Course and Arabian Sea beyond. The design demanded the consumption of a very high Gross Floor Area in order to make the project commercially viable. Given the spectacular views to the West and the pressure of area consumption it became evident very early in the design evolution that a super high rise would be the eventual outcome. We designed two joined Towers having a total width in excess of 100m & a height in excess of 300m considering nearly all apartments would eventually look view side west.
The narrowness of the site resulting in a high aspect ratio & the wind forces that came into play required us to architecturally intervene & thus we wrapped the West Facing Wind side facade with end to end curved balconies for each and every apartment. This helped reduce the wind forces on the towers overall while creating precious semi-open balconies to each apartment owner.
The uniqueness of the Architectural Design also extends to the complexity where in the project had to undergo a major re-design 50% into construction catering to a new set of changing Local Bye Laws which came into effect during the life cycle of the project. This is evident @ the 2/3rd height of the Towers where the building is divided into two arms. The design language of balconies continues all the way to the top.”

Figure 1. Artistic Render of Lokhandwala Minerva (Image courtesy of Dawn Digital)
Windtech played a major role in the wind engineering for this project, which significantly assisted in the design and cost optimisation of the building. A Structural Loads and Building Motion Wind Tunnel Study was conducted using Windtech’s advanced sub-structure analysis technique (first published by Rofail and Holmes in 2007). This enables an accurate assessment of the effect of the load transfer between the two wings of the tower as the tower oscillates under the extreme wind actions.
Windtech’s regional director for Asia, Aaron Lefcovitch, comments that: “Minerva was an interesting project in that it included two separate sub-structures, that while connected, responded dynamically independent. For a typical tower we would normally provide the structural engineer floor-by-floor loads about a single axis, however the same approach could not be applied to this tower because the sub-structures do not vibrate in a unified way. As such, we used a method called multi-substructure analysis, which allows us to generate a set of floor-by-floor loads for each sub-structure, taking into consideration their influence on one another via the rigid links that connect them. We have worked on many structures that are configured in this way using advanced techniques published by Tony Rofail, a Director at our Sydney Office and Dr John Holmes of JDH. The techniques we currently employ for multi-substructure analysis represent currently the world’s best practice for analysing rigidly connected substructures”.
In addition, Wind loads on the roof crown were also tested via a wind tunnel study, due to the fact that simply utilising the cladding pressure for the design of the primary structural elements supporting the roof crown would be far too conservative since peak pressures do not occur at the same time over long spans. Hence the area averaging method was employed to provide accurate loads cases in the form of equivalent static loads for 12 critical wind direction sectors.

Figure 2. Photograph of our 3D-printed Wind Tunnel Model of Lokhandwala Minerva in our testing facility (View from the west)
We would like to congratulate Lokhandwala Infrastructure, Hafeez Contractor and the rest of the team responsible for the progress of this iconic tower which will become a dominant landmark in the Mumbai Skyline for many years to come.
If you are working on any projects that could benefit from the capabilities presented in this article, please reach out to our regional office via our Contact Us page.
To get regular updates on news and events, please follow us on our LinkedIn page.
Return to Main News Page

