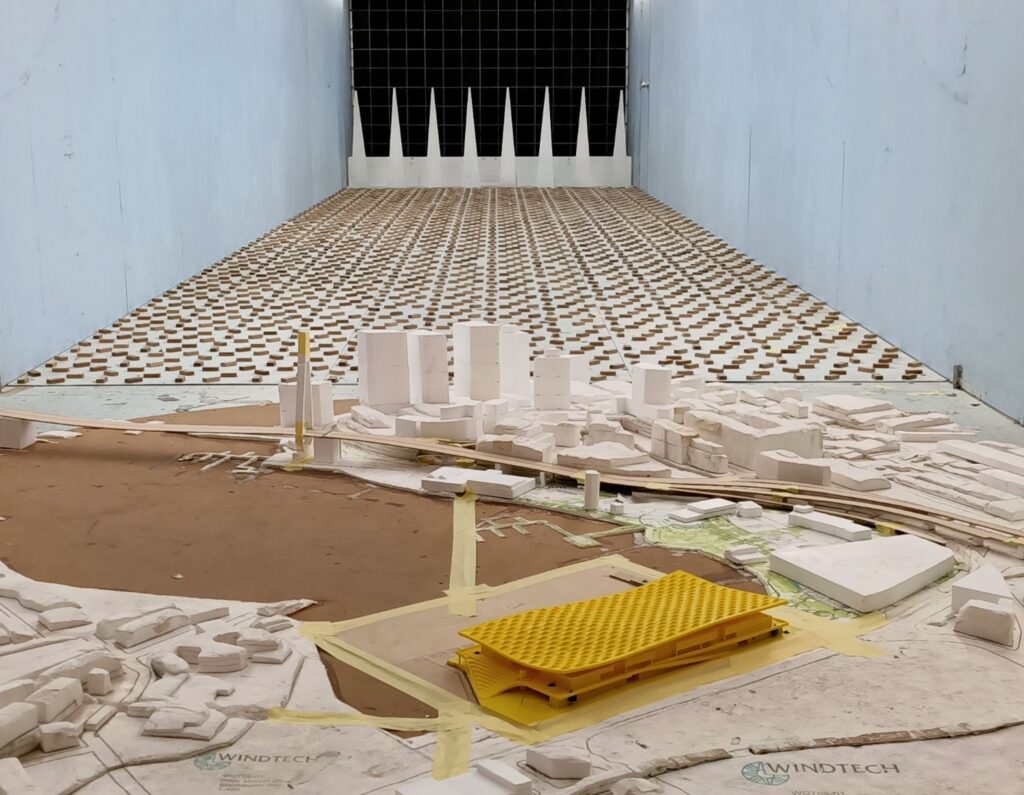New Sydney Fish Market
Posted on November 29, 2023
Windtech has had the privilege to work collaboratively with prominent local architectural firm BVN in association with Danish architectural firm 3XN, on the iconic flagship project that is the New Sydney Fish Market. Windtech also worked closely with the project’s principal contractor, Multiplex through detailed design process. The NSW Government is delivering a new Sydney Fish Market which will retain its authentic experience and strengthen its position as one of Australia’s leading tourist destinations.
Windtech was appointed to conduct extensive wind engineering services on the $750 million project from mid 2017 to mid 2023. This monumental development, located in the Blackwattle Bay precinct, will deliver over 6,000 square meters of new public open space within a 4-storey market hall along with restaurants, cafés, bars, fishmongers, specialty food retailers and other world-class amenities and attractions, which will be joining Sydney’s renowned harbourside. The New Sydney Fish Market not only represents a significant step forward in the realm of modern seafood commerce but also incorporates the latest technological advances. Throughout its construction, this monumental development has generated more than 700 jobs, and upon becoming fully operational, it is estimated to sustain an additional 700+ jobs, contributing to both economic growth and the infusion of advanced technology into the industry.
Figure 1: Aerial and Internal perspectives of the New Sydney Fish Market
The most noticeable feature of this building is undoubtedly the distinctive wave-shaped and scale-patterned roof. During the Design Development phase, Windtech was commissioned to conduct a Long Span Roof Structural Loads Study to accurately determine the wind loads on both the cladding and the loads on the structure. This required careful consideration of the effect of the scales on the overall wind drag. Testing was performed at one of the 3 boundary layer wind tunnel facilities, located at Windtech’s global head office in Sydney, using a detailed 3D printed 1:300 scale model of the development. From conducting this study it was possible to provide detailed and accurate design pressures for each facet of the building envelope as well as load cases in the form of net panel pressures (including 42 panels for the roof), which is not possible using wind loading standards for such an unusual building forms.
Figure 2: Contours of Maximum (LHS) and Minimum (RHS) net roof pressures.
A detailed wind environment study was undertaken for the various outdoor areas as well as an assessment of the Universal Thermal Comfort Index (UTCI) for some critical outdoor spaces, which provides a more wholistic assessment of the outdoor comfort, accounting for local wind speeds, temperature, humidity, and solar radiation.
A study was also undertaken to assess the impact of wind loads on two types of door closers by applying incremental wind loads to the proposed pivot door system, within our wind tunnel. Windtech also carried out a Solar Reflectivity Study to assess the potential glare impact from the structure including reflections from the faceted roof.
Figure 3: Windtech’s wind tunnel study model
Return to Main News Page





