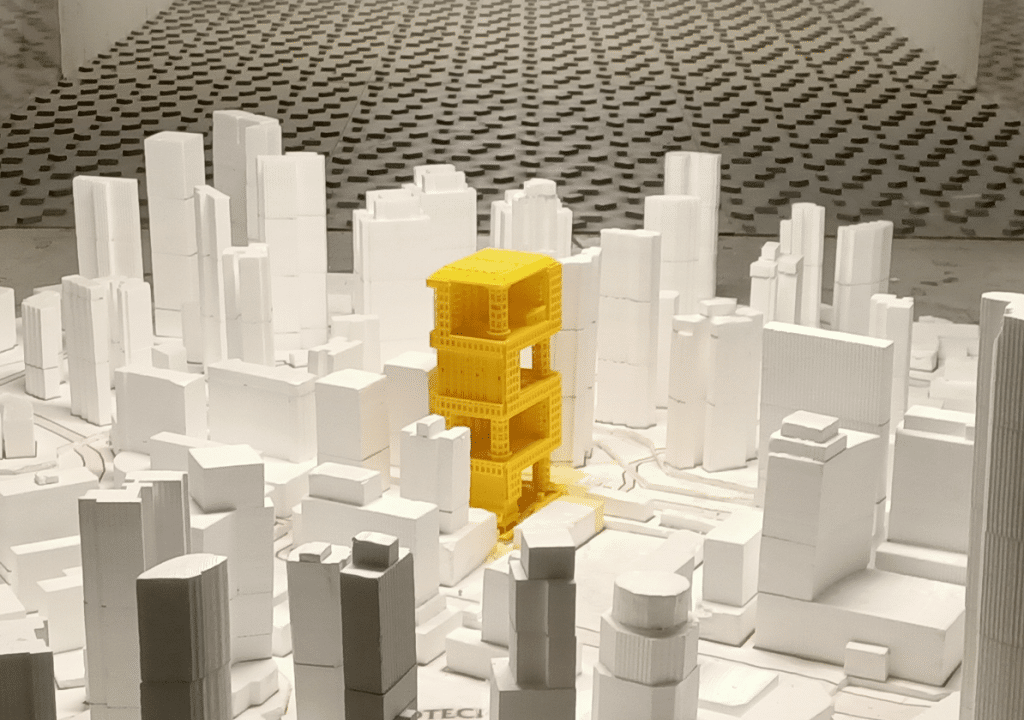Asia
Pan Pacific Orchard Hotel, Singapore
Wind Tunnel Testing For The Worlds Best Tall Building Pan Pacific Orchard Hotel, Singapore
Windtech Consultants is proud to have played a key role in developing the Pan Pacific Orchard Hotel, a cutting-edge addition to Singapore’s skyline designed by world-leasing architect architectural firm WOHA. Recently named the Best Tall Building Worldwide in 2024 by the Council on Tall Buildings and Urban Habitat (CTBUH), the Pan Pacific Orchard is a testament to sustainable design and engineering innovation.
Located on Orchard Road, one of Singapore’s most iconic shopping streets, the 140m tall, 347-room hotel offers more than just luxury—it integrates nature into its very structure. The building features four terraced sky gardens: the Forest Terrace, Beach Terrace, Garden Terrace, and Cloud Terrace. Each of these spaces introduces a unique environment, from lush foliage and cascading water plazas to a lagoon surrounded by sand and palm trees. This innovative approach to vertical landscaping enhances not only the building’s aesthetic but also its sustainability, earning it a Green Mark Platinum certification. Other key sustainability features include rainwater harvesting, solar panels, and on-site food waste processing?.
Windtech Consultants were engaged to provide wind tunnel testing that was crucial to the building’s performance. Our team conducted a comprehensive Facade Cladding Pressure Study, which included boundary layer wind tunnel testing. This study was essential to ensure the building’s ability to withstand wind loads while also allowing for the optimisation of the façade system and reducing material overuse, a common factor when considering sustainable construction from an embodied carbon point of view. Using a 1:400 scale model of the hotel, fitted with 352 pressure sensors, the test was conducted to simulate real-world wind conditions to measure net pressures on critical elements like the main facade and the distinctive sky terrace ceilings/soffits. These findings helped inform design decisions, ensuring resilience and sustainability from a design and construction point of view.
The analysis focused on key building components, such as:
- Main Building Facade: Wind pressures were analysed to optimise the cladding system and ensure the facade could withstand local wind forces.
- Soffits and Balconies: Special attention was given to the net pressures on the soffits and balcony balustrades to ensure they could perform effectively under extreme weather conditions.
Working closely with the project team, including Shimizu Corporation, our findings were integral to shaping the hotel’s final design. The result is a sustainable, resilient, visually stunning building that balances environmental responsibility with urban luxury.
The Pan Pacific Orchard Hotel stands as a beacon of modern, responsible urban development, and we are honoured to have contributed to its creation.
If you are working on any projects that could benefit from the capabilities presented in this article, please reach out to our regional offices Sydney and Melbourne, Australia, London, UK, and Mumbai, India. New York & Miami, USA, Toronto, Canada, Dubai, Hong Kong & Singapore, we guarantee to support you wherever you are based.



