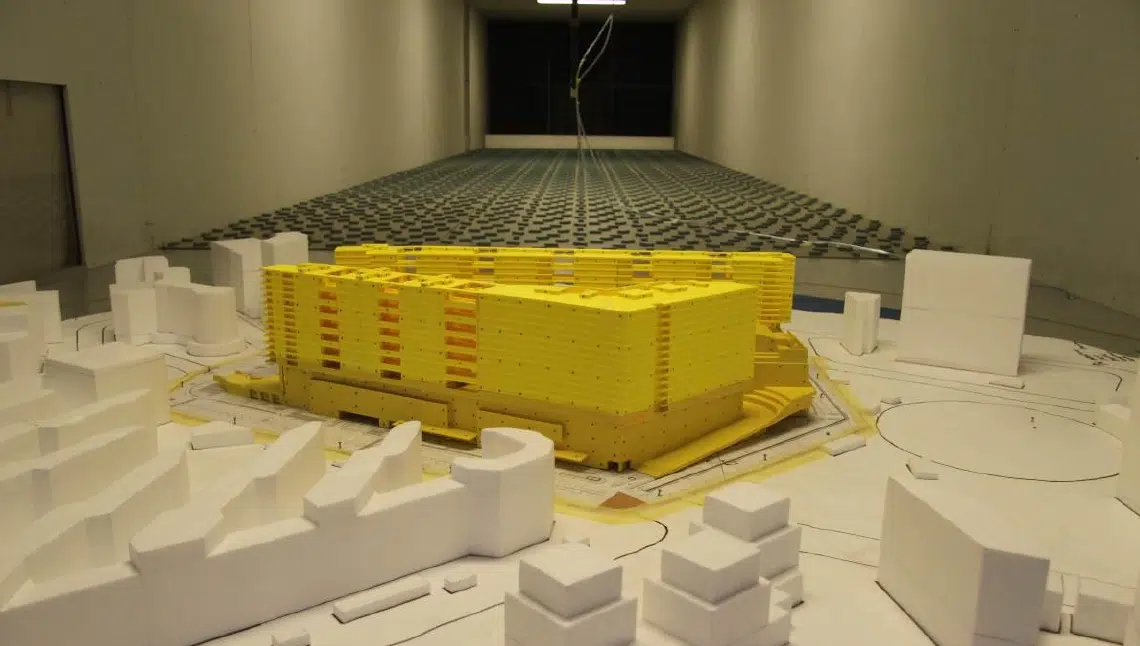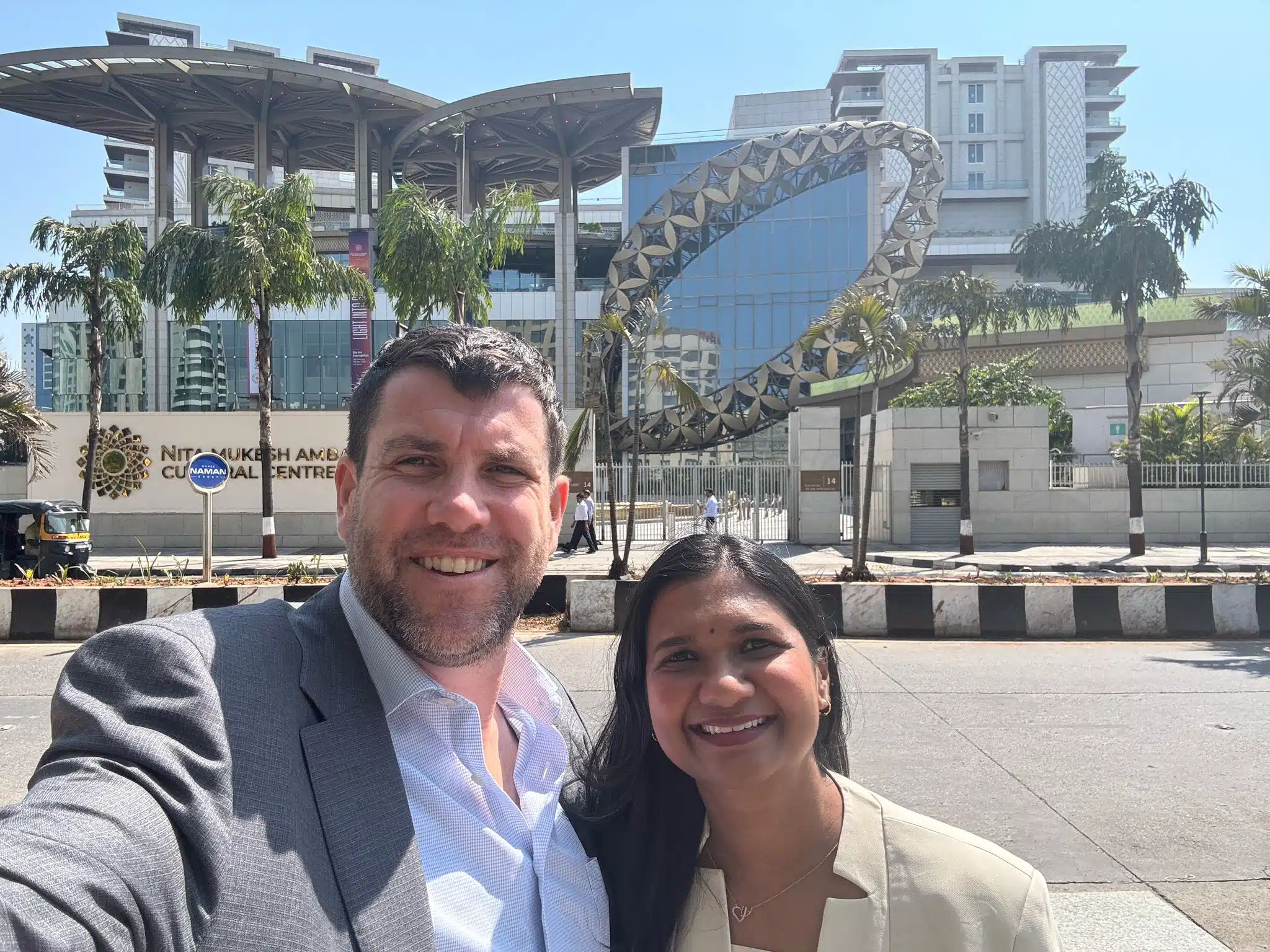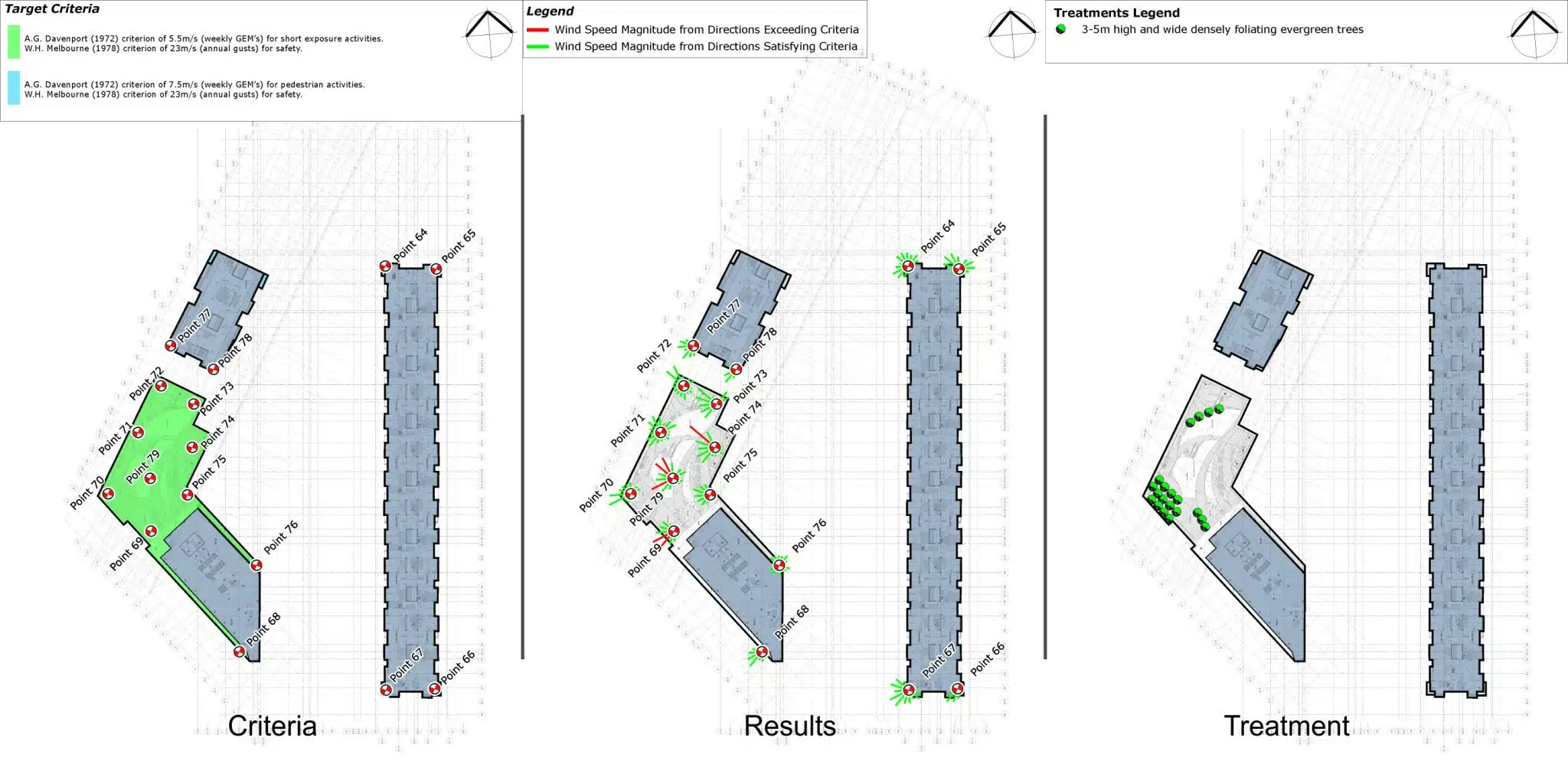Windtech’s Wind Engineers Work to Optimise the Performance and Sustainability of Jio World Centre
Posted on May 23, 2025
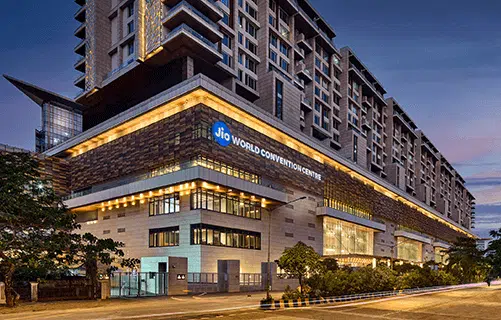 Figure 1. Photo of Jio World Centre (Courtesy of Reliance)
Figure 1. Photo of Jio World Centre (Courtesy of Reliance)
In the dynamic heart of Mumbai’s financial district stands a project that marries ambition with performance, the Jio World Centre, formerly known as the Dhirubhai Ambani International Convention and Exhibition Centre (DAICEC). The development is as complex as iconic with its expansive exhibition halls, elevated towers, lush terraces, and vibrant public spaces. Behind its iconic form lies the work of a dedicated team of wind engineers, whose precision-driven analysis helped transform this mega-development into a model of comfort, resilience, and sustainability.
The Jio World Centre has been envisioned as a platform where the best of India and the world converge. Nita Mukesh. Ambani, Founder and Managing Director of Reliance Industries Limited (RIL), articulated this vision: “A tribute to our glorious nation, we hope that the Jio World Centre will be a platform where the best of India and the world will meet. A place for cultures and communities to come together and script a new chapter in India’s growth story.”
Since its launch, the Jio World Centre has hosted numerous significant events. As reported by the International Congress and Convention Association (ICCA)
“In the fiscal year 2022-23, Jio World Centre hosted over 800 events, generating a footfall of 1,900,000+. This comprised a diverse mix of conventions, exhibitions, corporate meetings, product launches along with social and live events.” Subsequent has seen growth in these numbers.
Figure 2. Image of Jio World Centre being tested in one of Windtech’s Wind Tunnels
But behind the architecture is a deeper engineering narrative driven by performance, precision, and sustainability. As experienced wind engineers, Windtech Consultants ensured that every development component, structural, façade, and environmental, was rigorously tested and optimised for real-world wind conditions. What resulted was a textbook example of how performance-based design can drive down material wastage, construction costs, and embodied carbon, all while enhancing comfort and safety.
“Our aim wasn’t just to meet minimum design requirements—it was to help the design team realise their architectural vision without compromise, while also reducing structural inefficiencies and environmental impact,” said Aaron Lefcovitch, Director at Windtech Consultants.
A Mega-Development in a Dense Urban Context
Located in Mumbai’s Bandra Kurla Complex, the development is surrounded by high-rise neighbours like the Bharat Diamond Bourse, the Trident Hotel, and the U.S. Consulate. Its proximity to Mahim Bay and Mumbai’s complex wind climate presented a unique set of aerodynamic challenges. With monsoonal gusts, dense urban roughness, and pedestrian-level sensitivities, wind effects must be understood in all dimensions.
Windtech began by creating a 1:400 scale physical model of the entire precinct, including a 500 m-radius proximity model of surrounding buildings. The model was tested in Windtech’s 3.0 m-wide boundary layer wind tunnel, which simulates real-world atmospheric wind flow. Each test was conducted with a high level of fidelity, informed by many years of meteorological data from Mumbai’s Santacruz station.
Figure 3. Aaron Lefcovitch, Director (Left) and Anjana Krishna, Senior Project Manager (Right), Windtech
Wind Induced Structural Load Testing – Optimising for Efficiency and Stability
Structural safety was paramount, but so was economy and sustainability. Windtech conducted a full suite of wind-induced structural load studies for this multi-tower development using the pressure integration technique. Over 991 sensors on the towers captured time-synchronised wind pressures across 36 wind directions.
Rather than relying on overly conservative code-based estimations, we delivered a performance-based design approach that provided realistic wind forces on the tower based on its actual geometry,” Aaron explained. “This allowed structural engineers to reduce reinforcement, concrete volumes, and member sizes where appropriate, without compromising safety and economy.”
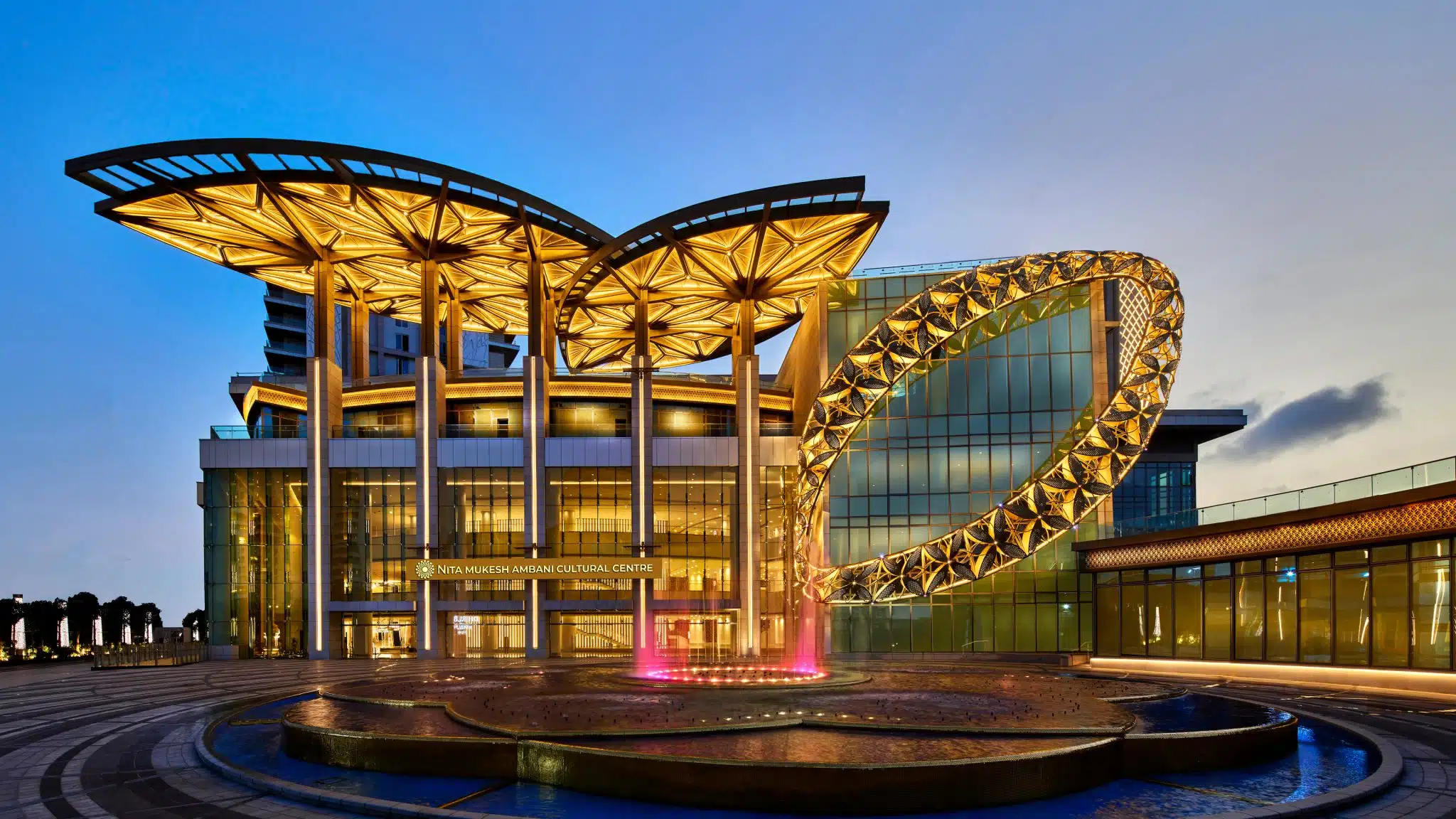
This targeted approach reduced the total structural material quantities, contributing directly to lower embodied carbon and construction cost savings. Importantly, the loads captured dynamic interactions between the towers and podium, allowing engineers to avoid overdesign while ensuring structural resilience.
Façade Cladding Pressure Testing – Designing with Precision, Not Excess
Windtech also performed an extensive façade cladding pressure study for the 50-year return period wind event. This included testing 1,081 façade sensors and 438 differential pressure pairs to capture net pressures across parapets, crown features, awnings, soffits, and cooling towers.
The results were presented as detailed pressure zoning diagrams, pinpointing high-pressure “hot spots” versus low-stress regions. This enabled the façade consultants to tailor the thickness and fixing of cladding materials only where needed, rather than applying conservative assumptions uniformly.
“If you know exactly where the wind loads peak—and where they don’t—you can design smarter,” said Aaron. “This approach reduced steel and aluminium use across the façade systems, which not only saved money but also reduced the carbon footprint of the building envelope.”
The study also accounted for internal pressurisation effects from exhaust vents, louvers, and leakage paths, ensuring that pressure coefficients used in design were realistic, not idealised.
Pedestrian Wind Comfort – Landscaping and Balustrades for a Calmer Experience
Windtech’s Pedestrian Wind Environment (PWE) study focused on ensuring all outdoor areas, from terraces to ground-level pathways, met comfort and safety thresholds under annual and weekly maximum wind conditions. This involved measuring both mean and gust wind speeds at key pedestrian zones.
Initial testing identified a few high-wind areas, particularly around elevated balconies and roof terraces. Rather than overhauling the design, Windtech proposed strategic wind amelioration features, including:
-
-
- 1.2 m-high impermeable balustrades on balconies of the West Tower
- Densely foliating evergreen trees (3–5m canopy) on Level 12 of the Office Tower
-
Figure 5. Pedestrian Wind Comfort Criteria, Results & Treatments for Level 12 Office Tower Terrace
These recommendations were retested and refined in the tunnel, resulting in a verified improvement to comfort conditions. The interventions were subtle, yet effective, allowing for open-air amenity spaces without excessive enclosure or visual obstruction.
Internal Airflow Study – Quiet Comfort in Mumbai’s Skies
One of the most nuanced studies undertaken was Windtech’s investigation of internal wind flows through over 300 serviced apartments and atrium spaces.
Windtech predicted mean internal air velocities for various opening configurations by combining external pressure data with internal layout geometry. The goal was to ensure that indoor spaces remained calm, safe, and free from disruptive drafts, even during peak weekly wind conditions.
All results showed compliance with occupant comfort thresholds, with mean internal velocities below 1 m/s. This reassured the design team that natural ventilation strategies could be implemented without causing discomfort or interior disruption.
“Internal airflow control is often overlooked—but it’s critical to the livability of high-rise spaces, especially in humid climates like Mumbai,” Aaron noted.
A Collaborative Success Story
Across each study, Windtech worked with Reliance Industries, architects, structural consultants, and façade engineers. The collaborative environment empowered real-time design iterations, where proposed mitigations could be tested and validated without delay.
“Reliance had a strong vision, but they also valued technical input,” said Aaron. “They weren’t afraid to test, question, and refine. That’s the kind of mindset that leads to landmark developments.”
Sustainable by Design, Not by Default
From structure to skin and street to skyline, the wind engineering strategies embedded in the Jio World Centre reflect a sustainability-forward approach grounded in data, discipline, and dialogue.
By embracing performance-based wind tunnel testing, the project team achieved:
-
-
- Material savings across structural and cladding systems
- Lower construction costs
- Improved occupant and pedestrian comfort
- Reduced embodied carbon
-
The result is a building that performs as beautifully as it looks, resilient, refined, and ready for decades of safe, sustainable use.
If you are working on any projects that could benefit from the capabilities presented in this article, please contact our regional office via our Contact Us page.
To get regular updates on news and events, please follow us on our LinkedIn page.
Return to Main News Page
