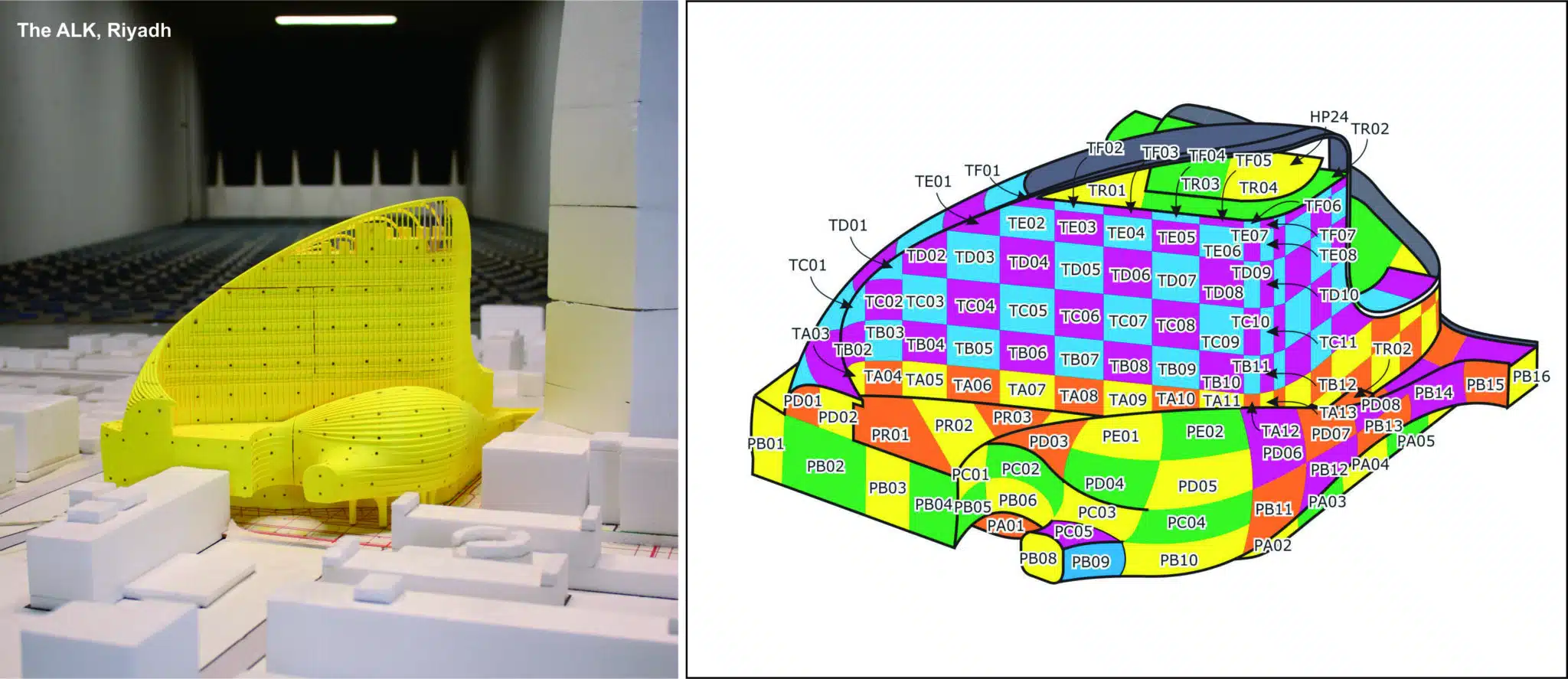Wind Tunnel Studies Of Structural Loads On Tall Buildings: An Overview Of The Different Techniques
Posted on July 28, 2023
Buildings of different heights and shapes require different approaches when it comes to selecting the appropriate technique used for wind tunnel testing to determine the wind actions on the structure. When we need to bake a cake and we do not use a frying pan and we do not use an oven to make scrambled eggs. This issue is no different. This article provides some key tips when specifying scope for a wind tunnel study to determine the structural loads on a large building.
A “tall” building is generally one where the motion of the building in the wind can significantly influence the total peak load. In technical jargon, we refer to such a building as having a significant resonant dynamic response. Such buildings are typically greater than 15 storeys (45m/150ft) in height. For tall buildings, we tend to assess the dynamic wind actions on the structure, including the effect of the dynamic properties of the structure itself on these dynamic loads.
The outputs of such a study consist of the following:
- Cumulative overturning moments and shear forces at the footing
- Design load cases in the form of various sets of vertical, floor-by-floor point loads (FX, FY, MZ)
- As per the above for both ultimate loads and serviceability loads (i.e., tip deflections)
- Estimated tip deflections, with a sensitivity study for the effect of changes to the dynamic properties
- Peak accelerations and rotational velocities, compared against target criteria for occupant comfort, with a sensitivity study for the effect of changes to the dynamic properties
For the vast majority of tall buildings, either a rigid aerodynamic model is used in the wind tunnel – using either a High-Frequency Force Balance or a Pressure Integration method. At Windtech, we use both methods, but as we also have a high-quality pressure measurement system with minimal phase lag, high sampling rates, etc., the latter approach is better as it enables us to more accurately determine the vertical distribution of the load cases.
So, what happens if a building is less than 15 storeys in height? Firstly, in most cases, the wind loads do not govern unless it is in a cyclonic region that is also not subject to very high seismic loads. From our experience, buildings close to 15 storeys in height located in cyclonic regions have benefited from a wind tunnel study in significantly reducing the design wind loads and with significant impacts on the bottom line in terms of construction costs. The issue with buildings that are 15 levels or less in height, particularly those with a large footprint or a complex form, is that the horizontal distribution of the wind loads is often more important than the vertical. For these, it would be far more helpful to present the resulting design load cases in the form of surface panel pressures or externally applied point loads.
Figure 1. Image of the ALK Building, Riyadh being Tested in Windtechs’ Wind Tunnel (left) and Tributary Areas used for the Surface Pressure Load Cases
In contrast, some buildings are so tall or slender that their own deflection/movement can either reduce or increase the peak dynamic response. This phenomenon is referred to as aerodynamic damping. For these, we recommend an aeroelastic model study, which is the only way we can reliably determine the above phenomenon for each different angle of attack. The Quality Assurance Manual for Wind Engineering, first published by the Australasian Wind Engineering Society (AWES) in 2000 and recently updated in 2019, provides some guidance on when this effect becomes significant and for which building plan shapes. For these buildings, it is important to use a dynamic model in the wind tunnel that accurately represents the relative stiffness of the sway modes, the structural damping, mass density, and distribution, and is tested at the same reduced velocity as the full-scale building. This technique is referred to as an aeroelastic model study.
Windtech director, Tony Rofail, a key author of the AWES Quality Assurance Manual for Wind Engineering, says, “Some very tall rectangular plan buildings can significantly benefit from an aeroelastic model study as they generally tend to bring down the peak response – however, it would be dangerous not to do so for other shapes where the loads can easily go the other way.”
Figure 2. Image of The Atmosphere, Kolkata Linked-bridge (right), and Model being Tested in Windtechs’ Wind Tunnel
In 2007, Tony Rofail published a method on how we can determine the effect of a structural linkage between tall buildings at high elevation (more than 20% of the height of the taller of the 2 buildings). This method enables the development of a rationalised set of critical load cases rather than the earlier practice of going blind and providing hundreds of load cases to the structural consultant. A rigid linkage can have a significant effect on the response of the two linked sub-structures, and the taller/more dynamic the structure, the more significant the effect.
If you are working on any projects that could benefit from the capabilities presented in this article, please reach out to our regional office via our Contact Us page.
To get regular updates on news and events, please follow us on our LinkedIn page.
Return to Main News Page



