
Double skin façades are façade systems consisting of two layers, usually glass, wherein air flows through the intermediate cavity. This space (which can vary from 20 cm to a few meters) acts as insulation against extreme temperatures, winds, and sound, improving the building’s thermal efficiency for both high and low temperatures. One such example of a project with a double-skin facade is 30 St Mary Axe Building, “The Gherkin.”
The airflow through the intermediate cavity can occur naturally or be mechanically driven, and the two glass layers may include sun protection devices, such as blinds, either fully retractable or of a blade-type design.
While the concept of double-skin façades is not new, there is a growing tendency for architects and engineers to use them. Particularly in skyscraper design, they are favoured for their transparent façade, thermal and auditory comfort, reduced air conditioning costs, and elimination of the need for window-specific technologies.
Additionally, double skin façades are adaptable to cooler and warmer weather. It is this versatility that makes them so interesting: through minor modifications, such as opening or closing inlet or outlet fins or activating air circulators, the behaviour of the façade is changed.
In cold climates, the air buffer works as a barrier to heat loss. Sun-heated air contained in the cavity can heat spaces outside the glass, reducing the demand for indoor heating systems.
Windtech conducts detailed Computational Fluid Dynamics (CFD) and Wind Tunnel testing, to assist in understanding the internal temperature, solar, and ventilation rates within various double skin façade design makeups. The techniques lead to an overall detailed design in the material build-up in response to the achievable air-flow rates either mechanical or passive and the overall end reduction in solar/external temperature transfer.

Figure 1. Central Bank of Baghdad, Iraq (Image Courtesy of Zaha Hadid Architects)
Dr. Niall O’Sullivan a Technical Director at Windtech based out of the London Office indicated that “The new headquarters of the Central Bank of Iraq (CBI) comprises a podium and tower of 170 meters height and a gross internal area of 90,000 square metres. The structural exoskeleton frames the facade which is composed of an alternating pattern of open and closed elements, providing a variety of areas of light and shade within. The exoskeleton gradually opens and reduces as the tower rises, bringing greater lightness and views across the capitol. The project was designed by Zaha Hadid Architects and constructed by DAAX Construction”.
Windtech was responsible for the analysis of the mixed mode double skin façade design during the detailed design and construction documentation.
Dr. Niall O’Sullivan goes on to say “The detailed mixed-mode ventilation and solar thermal transfer CFD study was undertaken to investigate the solar transfer and the ventilation cooling rate prescribed in the current design. The simulation methodology including the material properties is included (in Figure 2). The simulations used the Conjugate heat transfer solvers available to calculate the solar and thermal transfer from the solid and fluid zones in the simulation domain. Through this, the internal building heat load could also be accounted for in the end simulations as well as the external solar transfer during the peak solar condition. All detailed glazing properties could be employed to define the solar loss through the façade build-up, where specific gas concentrations in each layer are defined to further the detail in the imposed thermal loss.”
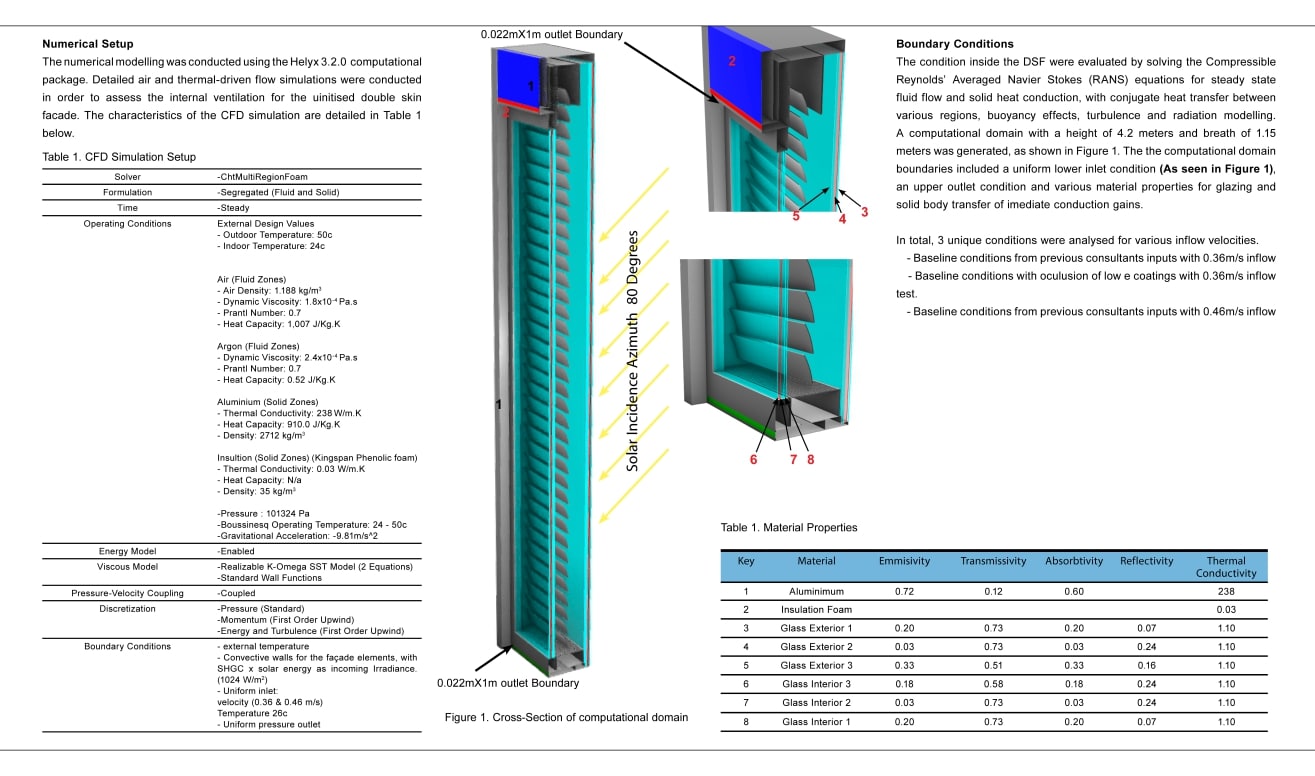
Figure 2. Computational Methodology
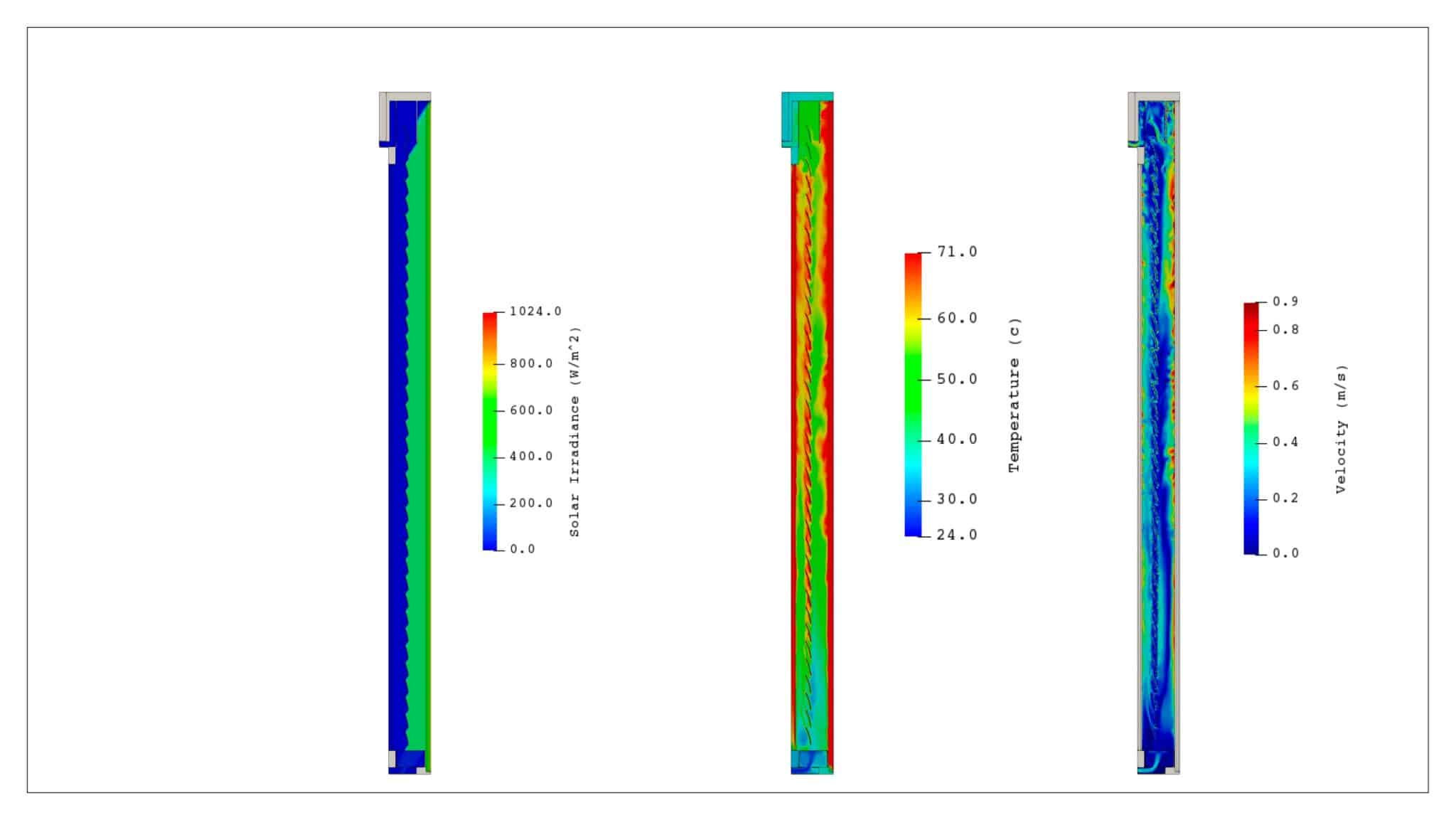
Figure 3. DSF Final Glazing Specification and 0.46m/s Inflow cross-sectional contours of solar irradiance, Internal Temperature and Velocity.
The outputs of the computational study presented the solar irradiance, internal cavity temperature and ventilation velocity. A selection of one of these simulations is shown in Figure 3.
The end result of the study led to the qualification of the designs effectiveness and further design adjustments in the glazing specification and ventilation rate imposed to allow for the double skin façades internal temperature to be within effective levels to maintain the overall internal buildings required heating performance during the peak seasons. It is only possible through the detailed analysis of this type for effective double-skin façade designs to be assured and implemented and hausarbeit schreiben lassen.
Windtech experience in this area of design led to the end clients design specification being assured and validated prior to construction.
To enquire about our solutions relating to CFD Modeling, please reach out via our Contact us Page
To get regular updates on news and events, please follow us on our LinkedIn Page
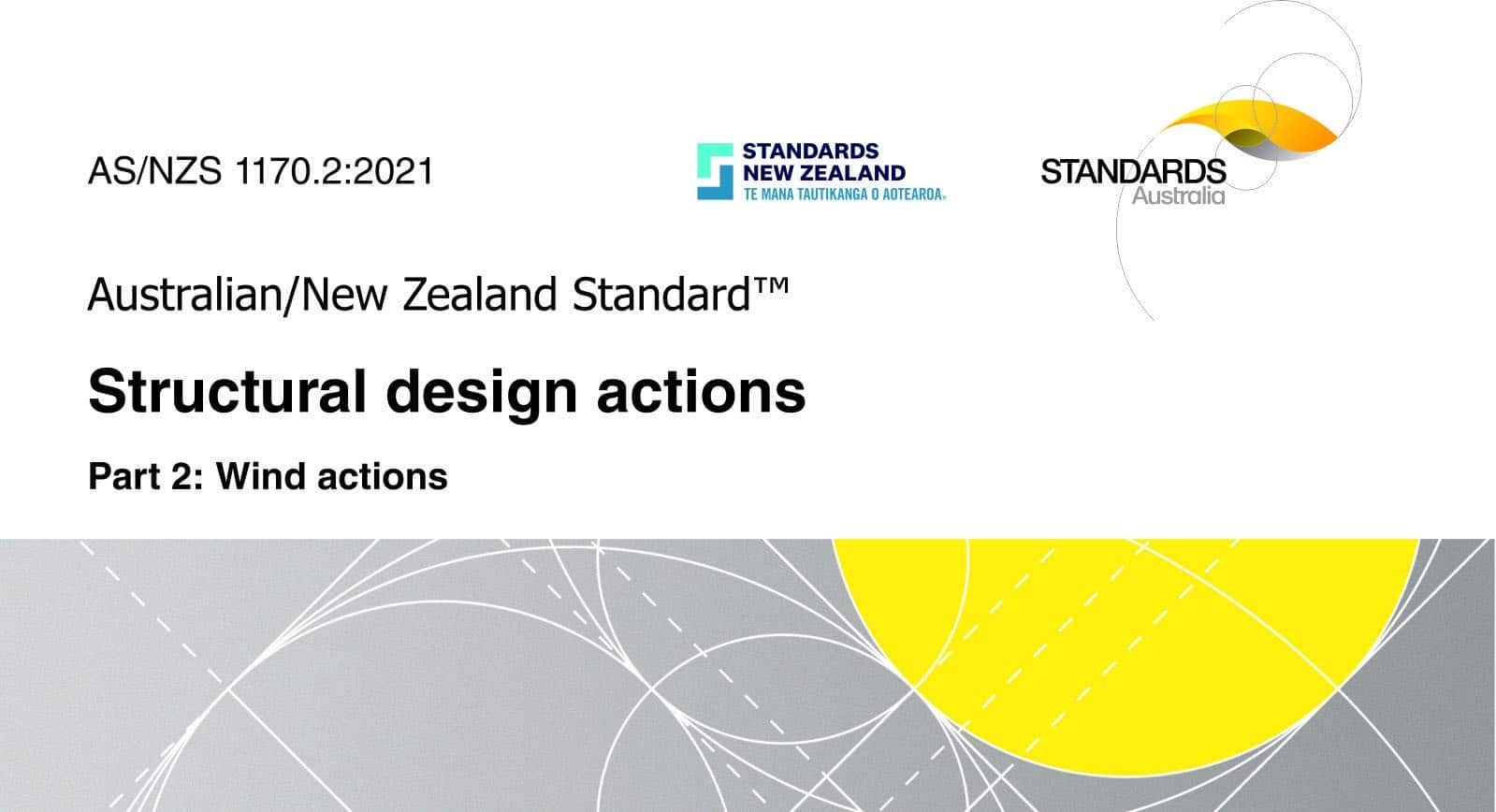
We are pleased to announce the arrival of the new edition of “Wind Actions on Structures” under the new designation AS/NZS 1170.2:2021. This document supersedes AS/NZS 1170.2:2011. Windtech directors Tony Rofail and Dr Nicholas Truong have been key contributors to the significant updates and new content in this new edition being key members of the wind load sub-committee of Standards Australia/ Standards New Zealand.
The objective of this Standard is to provide wind actions for use in the design of structures subject to wind action. It provides a detailed procedure for the determination of wind actions on structures, varying from those less sensitive to wind action to those for which dynamic response are to be taken into consideration.
The objectives of this revision are to remove ambiguities and to incorporate recent research and experiences from recent severe wind events in Australia and New Zealand.
Windtech Directors Tony Rofail and Dr Nick Truong, based out of our Sydney HQ, played an integral role in the upgrade of the standard, with Tony chairing the committee responsible for the review of Section 6 (dynamic response of tall, slender structures). Below is a non-exhaustive list of changes that were brought about through the efforts of Windtech staff:
A more complete overview of the changes can be obtained by downloading a preview of AS/NZS 1170.2:2021 at the following link: AS/NZS 1170.2:2021 Preview

Telemetry is not a new concept, and in fact was explored by James Watt in the mid 1700 when he added devices such as the mercury pressure gauges and the fly-ball governors to his steam engines; both classic examples of devices that would reveal something important about the performance of a system. The person consuming the data (in this case the operator of the steam engine) could then determine the best course of action depending on the “state” of the system in question.
Since then, monitoring has become commonplace across all industries due to the rapid progression of available technologies which were, in the recent past, only reserved for industries that were exposed to high capital expenditure or where there was a strict requirement to secure a high value asset. Nowadays these technologies are available to a broader spectrum of industries due to a significant reduction in cost. Further, with proliferation of Internet of Things (IoT) and universal communication protocols, these systems are no longer confined to Local Area Networks (LANs) but can be quickly and easily connected to the world wide web. This then opens the opportunity for a wealth of information that can be read in conjunction with (or correlated to) the main data that monitoring system was designed to produce.
It is then no surprise that the construction industry has recently been quick to adopt such technologies. One emerging application is in the area of Structural Health Monitoring (SMH), which is applicable to a range of different sub-industries as follows:
Another catalyst for the adoption of SHM in the construction industry has been the implementation of policies in various building codes. For example, the Indian Standard IS16700 “Criteria for Structural Safety of Tall Buildings” Clause 11 stipulates that a building taller than 150m shall be instrumented with accelerometers to monitor the impact that seismic and wind load have on the structural health. Further, Circular No. 01-2015 “Guidelines for implementing Rules on Earthquake Instrumentation for Buildings” which expands the scope of the P.D. 1096 “National Building Code of the Philippines (NSCP)” provides criteria on what types of buildings in seismic zones of the Philippines should include structural health monitoring for the purpose of building response to seismic activity, and to provide real-time alerts to occupants so they can be moved to safety under the Building Emergency Evacuation Plans (BEEP) instituted by the National Disaster Risk Reduction Management Council (NDRRMC).
SHM provides a platform to surface data that diagnoses the “state” of the constituent materials, parts, and assemblies that make up the total system. The central ideology is that the structure should perform within the bounds specified by the initial design, although some flexibility should be allowed for performance creep due to aging and/or general ware and tare of the structure. This is quite normal during the first 2-3 years of life given materials and/or structural systems bed themselves in which is more related to changes under normal serviceability conditions. However, there can be significant impacts on structural performance when a building or structure is hit by an extreme event (i.e. wind, seismic or other extreme events) where the actual load approaches the design load resulting in drastic changes in the structural performance due to the rapid degradation of the structure. This degradation could exhibit itself in many ways depending on the type of damage and/or the structural resilience. An example of degradation could be the on-set of micro cracking in concrete, which would increase total system damping while reducing the natural frequency. One of the ways to be able to pick up this effect could be to measure time-history response data using a highly sensitive accelerometer to log the change in the frequency of oscillation and the time to decay. This information can be plotted on a timeline to yield and indication of progressive or sever changes in the structural performance. Measured data can then be correlated with data from other sources either locally or externally (i.e.wind speed data) to allow for a diagnosis the reason why the structure was performing outside the normal parameters, thus helping to dictate strategies around service and maintenance.
SHM can be seen as a new way to conduct non-destructive evaluation. Further it may not be limited to monitoring a single data point at a single location, but rather a string of data points over time from vast array of sensors of different type and location in order to paint a complete picture of the structural health. Although the design of SHM system can vary depending on the individual project requirements, this tends to follow the typical blue print indicated in Figure 1, where a mixture of sensors feed data into digital or analogue nodes which transmit the information to a gateway. The data is then processed and formatted, sent via the internet to a cloud server and consumed via cloud platform that helps the user navigate the data in a structured way. An example of a cloud platform can be seen in Figures 2a and 2b. In addition to the consolidation of local sensor data, 3rd party information (i.e. regional wind climate data) can be fed into the system to enrich the underlying data model.

Figure 1. Structural Health Monitoring Blueprint
Some sensors that are being used in the industry, and by Windtechcan be seen below:
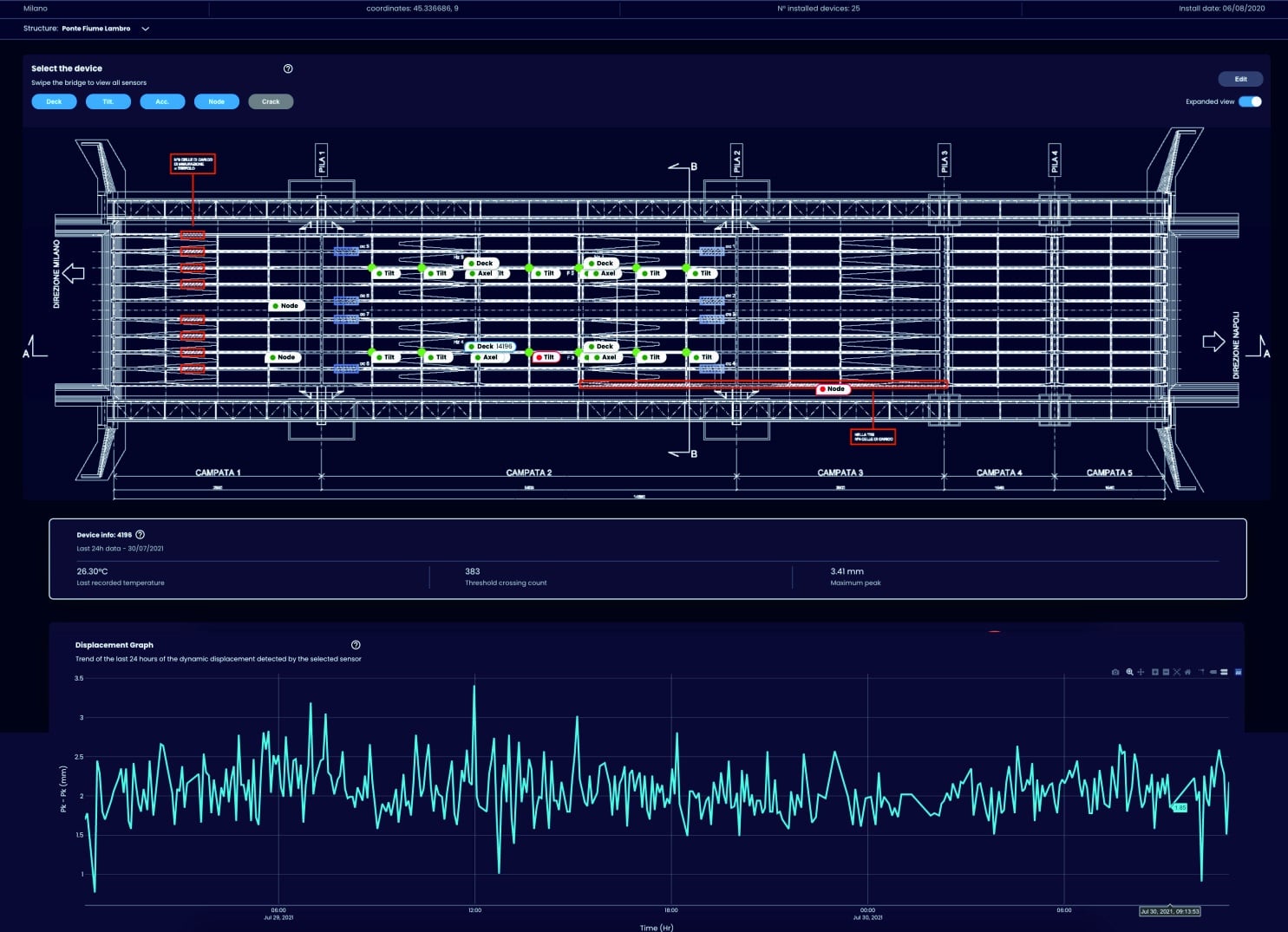
Figure 2a. Cloud Platform Showing Real-time Acceleration Time Response Data

Figure 2b. Cloud Platform Showing Real-time Displacement Data
Aaron Lefcovitch a Director at Windtech based out of the Singapore Office indicated that “knowing the health of a structure, whether it is a tall building, or a long-span bridge provides multiple benefits. It allows for manufactures, owners, end users, building designers and maintenance teams gain real-time insights into the performance of their assets. We are now able to stream and process large amounts of data using available technologies to foster informed decisions. This allows us to ensure that assets are performing within the design parameters. Data can be analysed in real time and can trigger events or notifications that instantly allow performance-based (or condition based) decisions. This reduces the cost of labour, human error, inspection costs and rectification work where there in some cases be no material defect. It also increases the value of the structure or asset, improves structural reliability and enables the implementation of effective performance-based design approaches which have major impacts on both the robustness and efficiency of the structure, and cost of construction. It also allows for building designers to collect full-scale data, so they are able to compare and fine tune their theoretical models and analysis techniques. The benefits are really limitless”.
SHM has ushered in a new era for construction industry. The concept of smart or intelligent materials/structures has become more present in the minds of designers and is being embraced by private and government institutions around the world as being a significant step forward in the general evolution of the construction industry. Windtech is proud to be part of this evolution with the implementation of their own solutions in the SHM space and will continue to encourage the implementation of evidence or performance-based approaches at all stages of a project’s lifecycle.
To enquire about our solutions relating to Structural Health Monitoring, please reach out via our Contact us Page
To get regular updates on news and events, please follow us on our LinkedIn Page

Wind and temperature differentials can cause unexpected results for tall buildings located in hot and/or cold climates. If not properly accounted for issues such as frequent jamming of lift doors and uncomfortable internal wind conditions in lobbies and main entrances can occur. These issues were anticipated by the project team behind the Resorts World, Las Vegas project.
Fusing three premium brands – Hilton Hotels & Resorts, LXR Hotels & Resorts and Conrad Hotels & Resorts – Resorts World, Las Vegas is targeting to open in the Summer of 2021.
Designed by Steelman Partners, this $4.3 billion resort will feature a 110,000ft2 casino floor, 3,500 guest rooms and luxury suites and a 5,000-capacity theatre, plus much more. The project team included DeSimone Consulting Engineers, Enclos and Corte Cladding Consultants, and Windtech were thrilled to be an integral member of the team.
With such a high-end development, ensuring a reliable,efficient, and comfortable indoor and outdoor environment was an essential target for Resorts World, who have been rolling out developments all over the world for many years.

(Background image courtesy of rwlasvegas.com – Inset image courtesy of Windtech Consultants)
Windtech was invited to conduct a wide-ranging scope of wind tunnel testing for the design and optimisation of the structural and cladding systems, and also looked at various environmental effects such as how to solve air quality issues using passive stack effect.
The stack effect or reverse stack effect are caused when there is a temperature differential between the internal conditioned areas of the building and the outside air. When the internal air is warmer than the external conditions, air is drawn in at the lower levels and rises within the building, this is the stack effect. The reverse stack effect occurs when the inside of the building is cooler than then external air and air flows out of the lower levels of the building. Vertical air flows within the building are also driven by the external façade pressurisation of the building.
These two effects are commonly experienced at the ground level entrances or lift doors for high-rise structures during the cooler months of the year for the stack effect and during the warmer months of the year for the reverse stack effect. Additionally, flows may occur at ground level entrances or lift doors driven only by the wind driven external pressurisation of the building under any temperature conditions. For developments that are not particularly tall and located in a temperate climate, it can been assumed that any internal air flows driven by temperature only will be negligible and flows driven by thermal forces only not considered.

Fig 1. Ground Floor modelled flow rates and typical data outputted for various aspects of stack effect phenomenon throughout the building envelope for the summer season. (Note: image above is not of Resorts World)
Aaron Lefcovitch, a Director at Windtech’s Singapore office comments “It is important to be able to measure the impacts of stack effect, as uncontrolled air movement within a building tends to hamper the performance of lift and access doors, mechanical and fire systems, and can even cause undesirable wind conditions at key entrance locations around the building.However, in this exciting example the client was proactive in anticipating the potential issue of smoke propagating from the casino floor to other areas of the building, namely the hotel lobby. Traditionally these issues are solved by designing expensive mechanical systems, however we were able to help the client design a passive system which utilised the power of nature and the stack effect”.

Fig 2. Ground Level Smoke Concentrations
Windtech undertook a detailed study that combined pressure data from the wind tunnel, computational modelling of smoke dispersion on the casino gaming floor and a numerical analysis of stack effect which identified the existence of smoke infiltration into the hotel lobby areas during a calm day in winter. It was concluded that this effect could be mitigated by adjusting the amount of supply and return in the HVAC systems – a simple solution to complex problem.
Windtech was pleased to work with such an esteemed group of consultants for a client that supported a value engineering approach to solve a complex problem.
Another interesting study undertaken for this project include the assessment of the impact of building accelerations for occupant comfort as well as lift operation. Other studies include wind loads and tip deflections under design wind loads and cladding pressures on the façade as well as the LED systems that are to cover the facade of the development (see inset image above) as well as an extensive wind environment study.
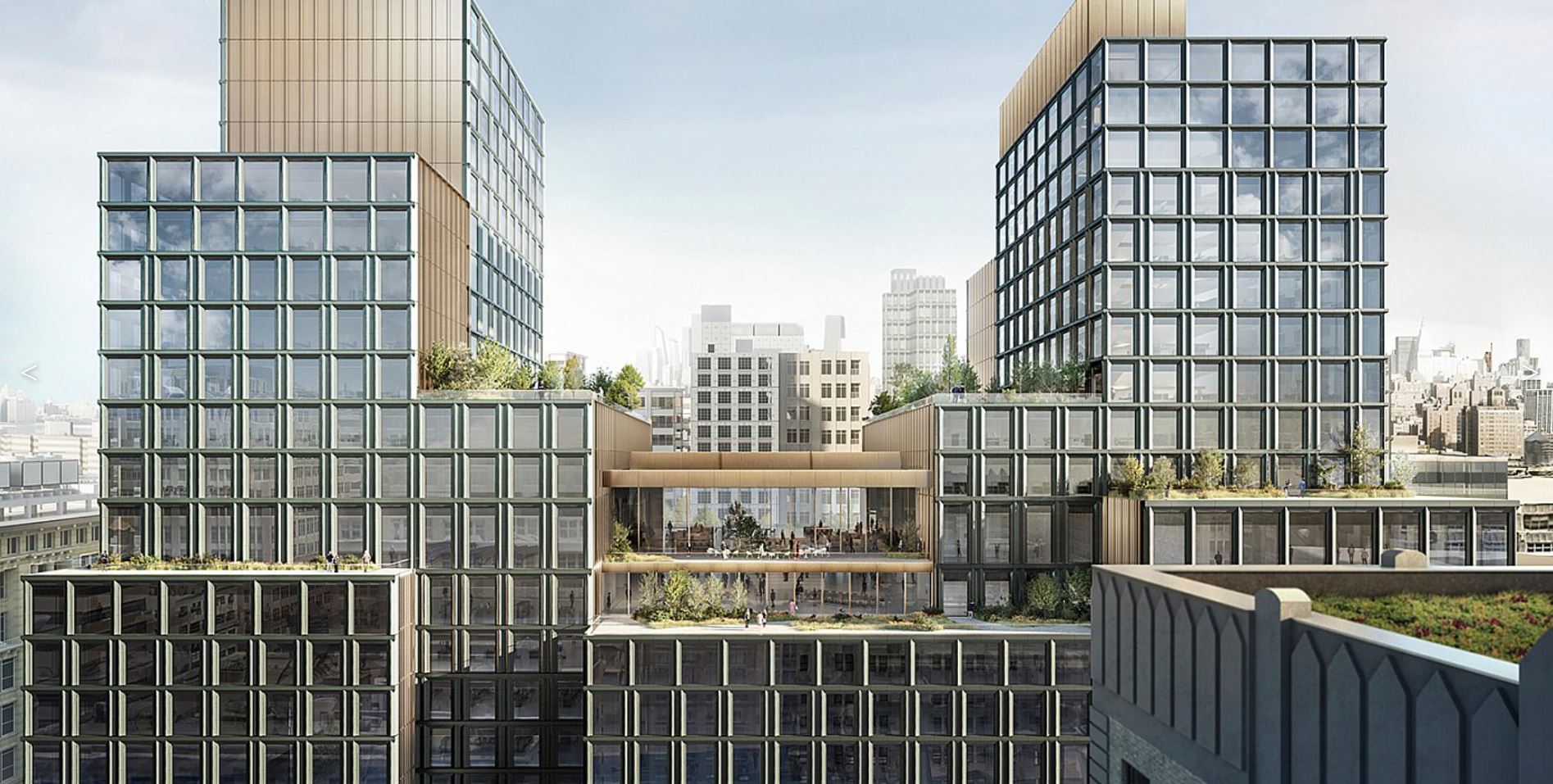
Once known as the Printing District, Hudson Square is now attracting tenants with a much higher profile. Google and Disney stand out, with the former topping out the St John’s Terminal Building at the end of 2020 and the latter having commenced construction at 4 Hudson Square, New York.
This SOM designed development by Silverstein is set to become the Walt Disney Company’s new headquarters. The development covers an entire city block in Lower Manhattan, New York. It features two 320ft towers and the whole building will be glazed and clad in green terracotta panels. Landscaped terraces are set back as the building rises, we imagine providing the perfect space for its occupants to come up with the next generation of Disney creations.
Windtech Consultants were privileged to be involved in numerous elements of the project. Dr Niall O’Sullivan, an Associate Director at Windtech Consultants remarked: “It’s fantastic to be able to combine our experience in wind tunnel testing with our latest advancements in the application of computational fluid dynamics. Working closely with SOM on this project has allowed us to show how valuable these studies can be on projects aiming for sustainable, efficient, safe and robust design.”

This will be where the next great Disney Movies are imagined [Image courtesy of som.com]
With the goal to achieve LEED and Wellness certifications, the building design is highly sustainable and the project team wanted to ensure Disney’s new headquarters would serve the company, the public and the city for years to come.
With that in mind, Windtech Consultants were brought in to carry out air quality studies, using the latest technology in CFD.
Air Quality
Pollution, odor and temperature were all investigated in a 3D virtual model of the development to ensure air quality objectives were met or exceeded according to the National Ambient Air Quality Standards (NAAQS), as well as New York and Federal Standards including the City Environmental Quality Review (CEQR) Technical Circular.
Information from the Windtech studies was fed back to the project team and used to inform design decisions such as outlet/inlet separation distances (to minimise recirculation), exhaust stack heights and exhaust stack exit velocities
Further information on the pollution and odor studies carried out on this development and others can be found here.
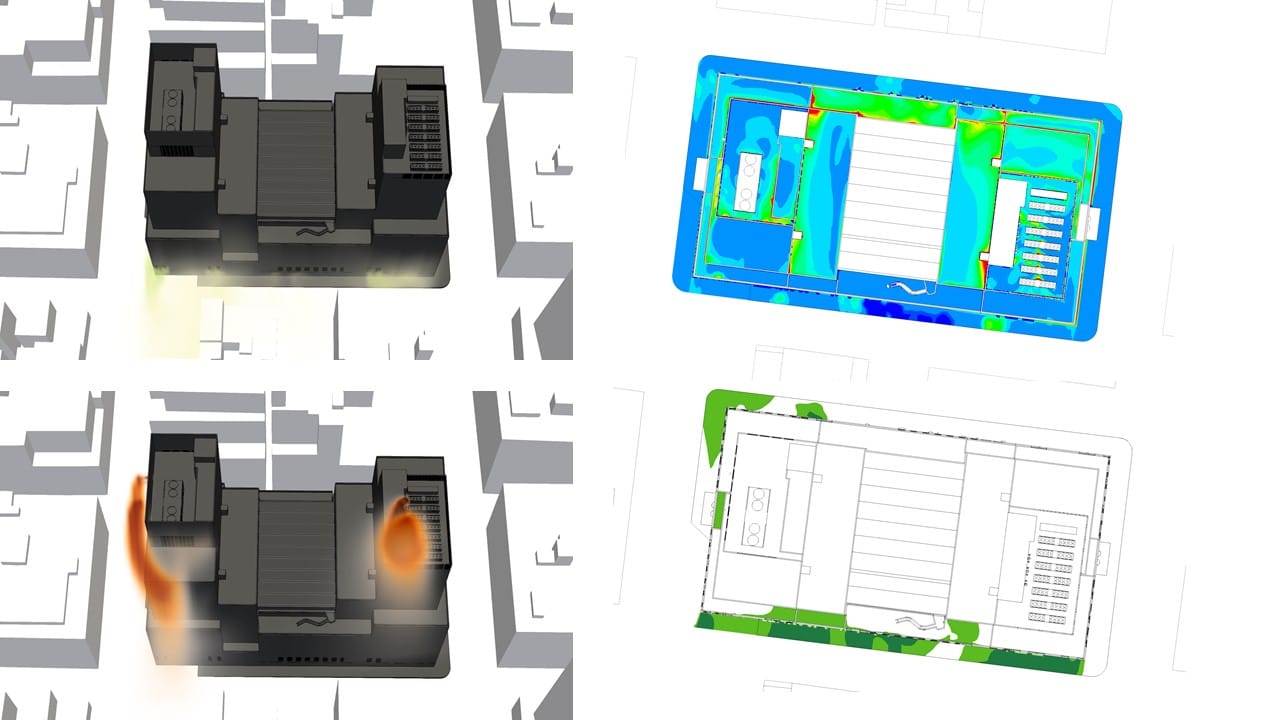
Clockwise from Top Left: Odor concentration exhaust louvre plum iso-surface; Temperature contour at 1.5m above the ground and elevated areas; Odor concentration at 1.5m above ground and elevated areas; NOx boiler exhaust plume iso-surface.
Much of the work carried out to make the building more sustainable, does by its very nature make the building more efficient and comfortable.
In addition, Windtech carried out a hybrid study to evaluate the effect of stack effect and wind on the performance and comfort of entry ways located throughout the development.
Hybrid Wind Entry / Thermal Stack Effect Study
Stack effect is the natural convection of air flow within a building either upwards or downwards, typically via vertical shafts. This phenomenon occurs in tall buildings when there is a significant difference between the internal and external temperatures and subsequently a variance in the density of the air. For warm climates where the temperature outside the building is warmer than inside, the flow direction is most commonly downwards inside the building, and for buildings in colder climates, the opposite occurs. The internal movement of air, due to the temperature difference can impact several building services such as lift operation, entrance doors, mechanical systems and smoke modelling if not correctly accounted for.
A detailed investigation was therefore undertaken to assess the maximum potential wind speeds through the various entry ways at both ground level entrances and upper-level terrace doors.
The building performed well, with criteria met, providing reassurance to the project team that amendments would not be required later in the design process, a potentially costly consequence on none too few new buildings around the world.
Façade Pressure and Paver Lift off
Wind effects, particularly on the corner of towers, can create areas of higher net pressure on the façade and so a façade cladding study was undertaken to ensure the façade system was designed appropriately.
A 1:300 scale 3D-printed model of the development and surrounds were tested at Windtech’s boundary layer wind tunnel facility. The wind tunnel model was fitted with a total of 476 pressures sensors and the net pressures acting on the main building façade were determined from the measured external pressures. Results provided the façade engineers with peak net pressures for the 50-year return period as well as pressure zone block diagrams to identify localised pressure distribution.
Out of the 476 pressure sensors, 99 were located across the various terrace and balcony areas so that an assessment could be made to determine the Mean Recurrence Interval (MRI) for paver lift off for various floating paver system options. From this assessment, a recommendation was made for paver dimensions, thickness, and cavity depth, which would reduce the risk of paver lift off to within acceptable levels.
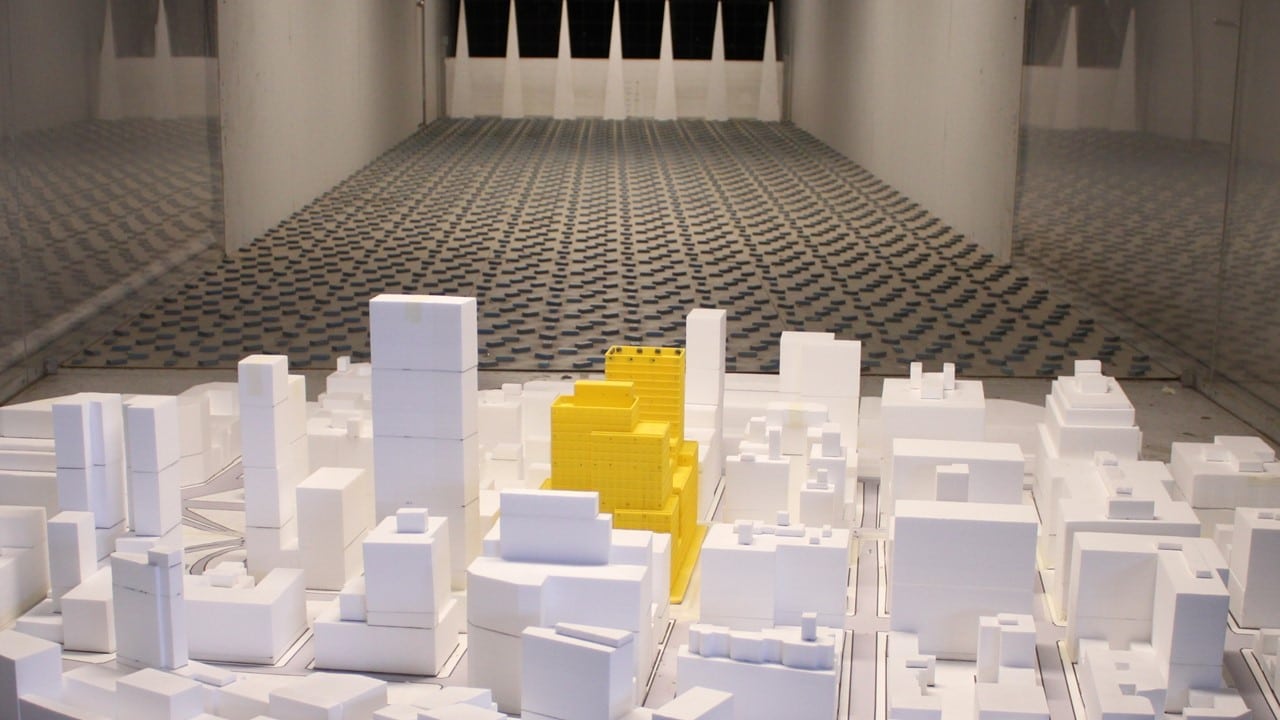
Photograph of the Physical Model at Windtech’s Facilities
Pedestrian Wind Comfort
A pedestrian wind environment study was also carried out in the wind tunnel. Peak gust and mean wind speeds were measured at selected critical outdoor trafficable locationswithin and around the subject development. Wind velocity coefficients representing the local windspeeds were derived from the wind tunnel and were combined with a statistical model of the regionalwind climate to provide the equivalent full-scale wind speeds at the site. These windspeed measurements were compared with criteria for pedestrian comfort and safety, with results indicating that most outdoor trafficable areas of the development were suitable for their intended use. Where improvements could be made, some sympathetic wind treatments were recommended to ensure conditions were comfortable at all times.
Snow Loads
Lastly, a CFD study was undertaken to evaluate snow loads for the roof in three parts. In part one, historical data recorded at La Guardia airport meteorology station was analyzed to identify windspeed and wind directions associated with snow events over the past 47years. In part two, CFD simulations for snow suspension and deposition were conducted for 9combinations of wind speed and wind direction. In part three, design snow loads were evaluated for the 50-year return period storms and the effect of snow accumulation shift and snow pockets due to the change in the wind direction were accounted for.
The building roof was split into 21 zones and results were tabulated as well as presented graphically as shown below.
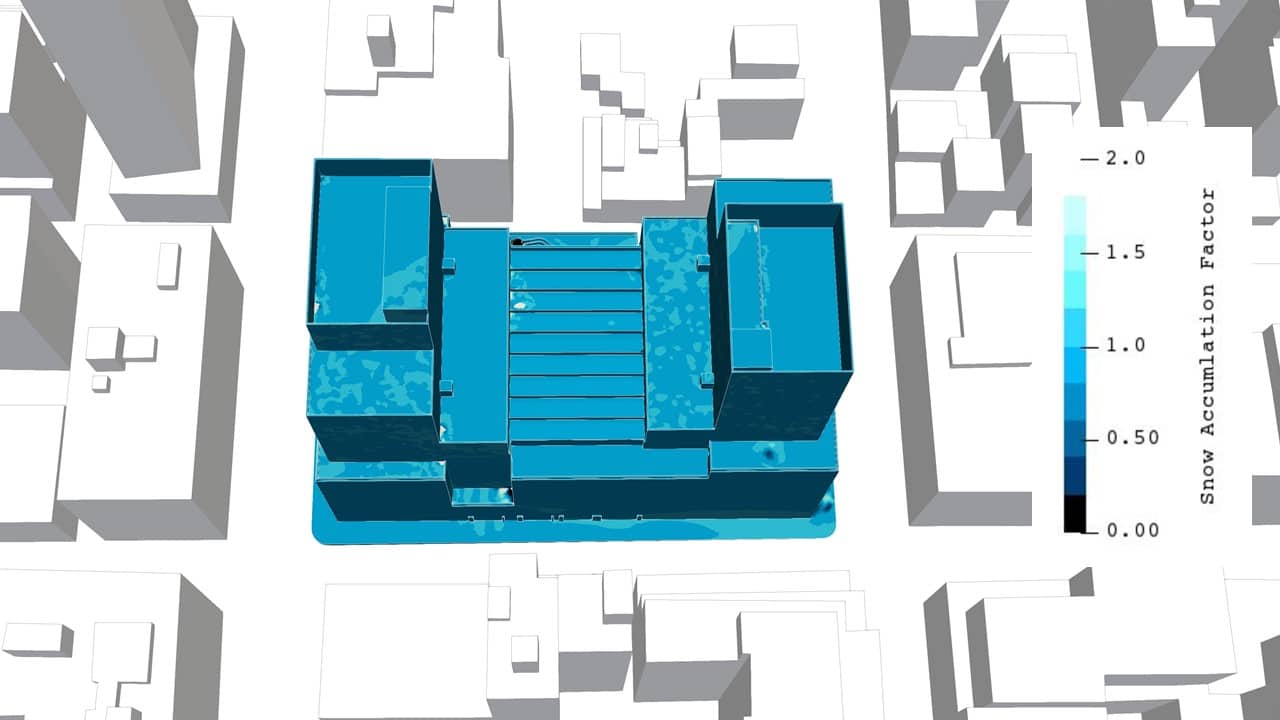
A Graphical Representation of Snow Loads