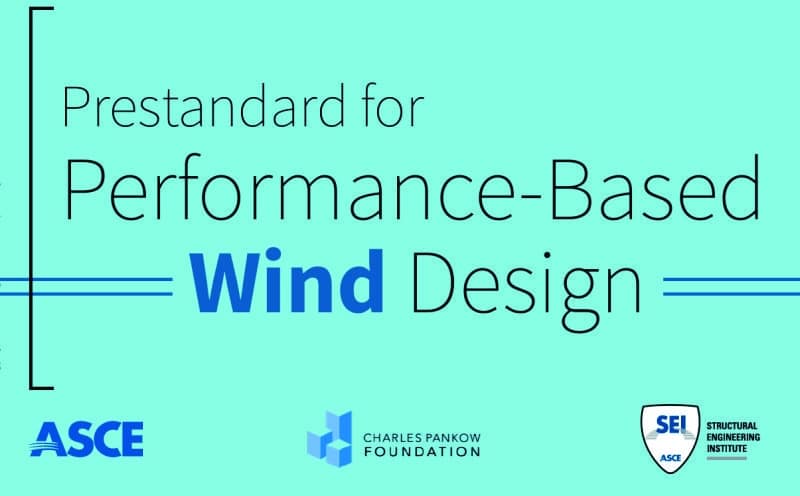
Performance-Based Wind Design has the unique purpose of making improvements on traditional design methods in order to advance the design for wind on buildings. It impacts a number of different facets of the design approach and the eventual development of the building using advanced methods of analysis to guide the process. The benefits of Performance-Based Wind Design are realised in the ability to improve the efficiency of the structure and façade of a building while still being able to meet the desired design and functional requirements and reduce the chance of asset or personal damage due to wind effects.
Recently the Structural Engineering Institute (SEI) of the American Society of Civil Engineers (ASCE) released a Prestandard for Performance-Based Wind Design as an alternative to the prescriptive procedures for wind design of buildings contained in Minimum Design Loads and Associated Criteria for Buildings and Other Structures (ASCE 7) and the International Building Code (IBC). In addition, on December 16, 2020 the ASCE in association with the SEI published the ASCE Manual of Practice No. 143: Design and Performance of Tall Buildings for Wind, a culmination of 4 years’ work under the chairmanship of Preetam Biswas, P.E., M.ASCE. Unlike the Prestandard, the Manual of Practice document applies to a much broader range of buildings and covers other non-structural performance targets such as pedestrian wind environment impacts.
As an early adopterof Performance-Based Wind Design which has been applied to the determination of design wind loads on cladding and structure, Windtech welcomes the provisions of the Prestandard which supports what Windtech has been doing for at least the past decade.
Tony Rofail who has been a Director with Windtech for 30 years and based out of the Sydney HQ had some interesting insights on the content of the Prestandard as follows:
A free copy of the ASCE Prestandard for Performance-Based Wind Design can be obtained from the link below:
https://ascelibrary.org/doi/pdf/10.1061/9780784482186
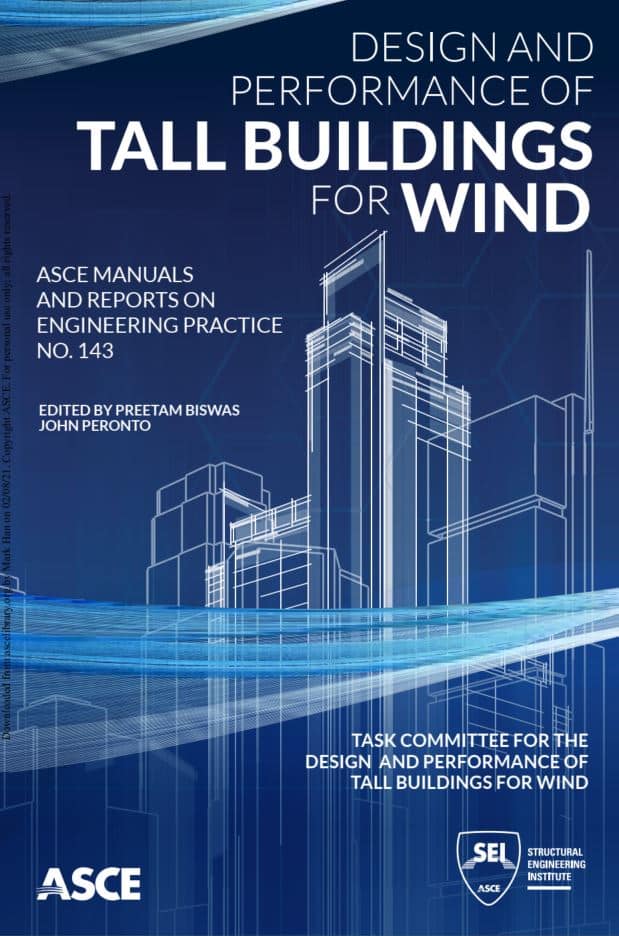
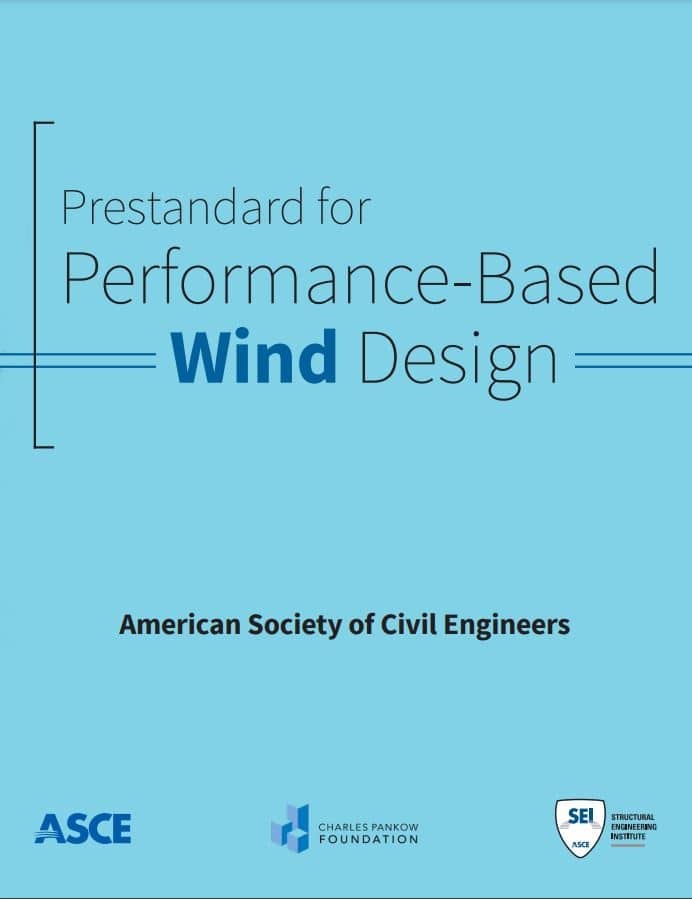
The ASCE Manual of Practice No. 143 can be purchased from the link below:
https://www.asce.org/structural-engineering/news/20201216-new-manual-of-practice-release/
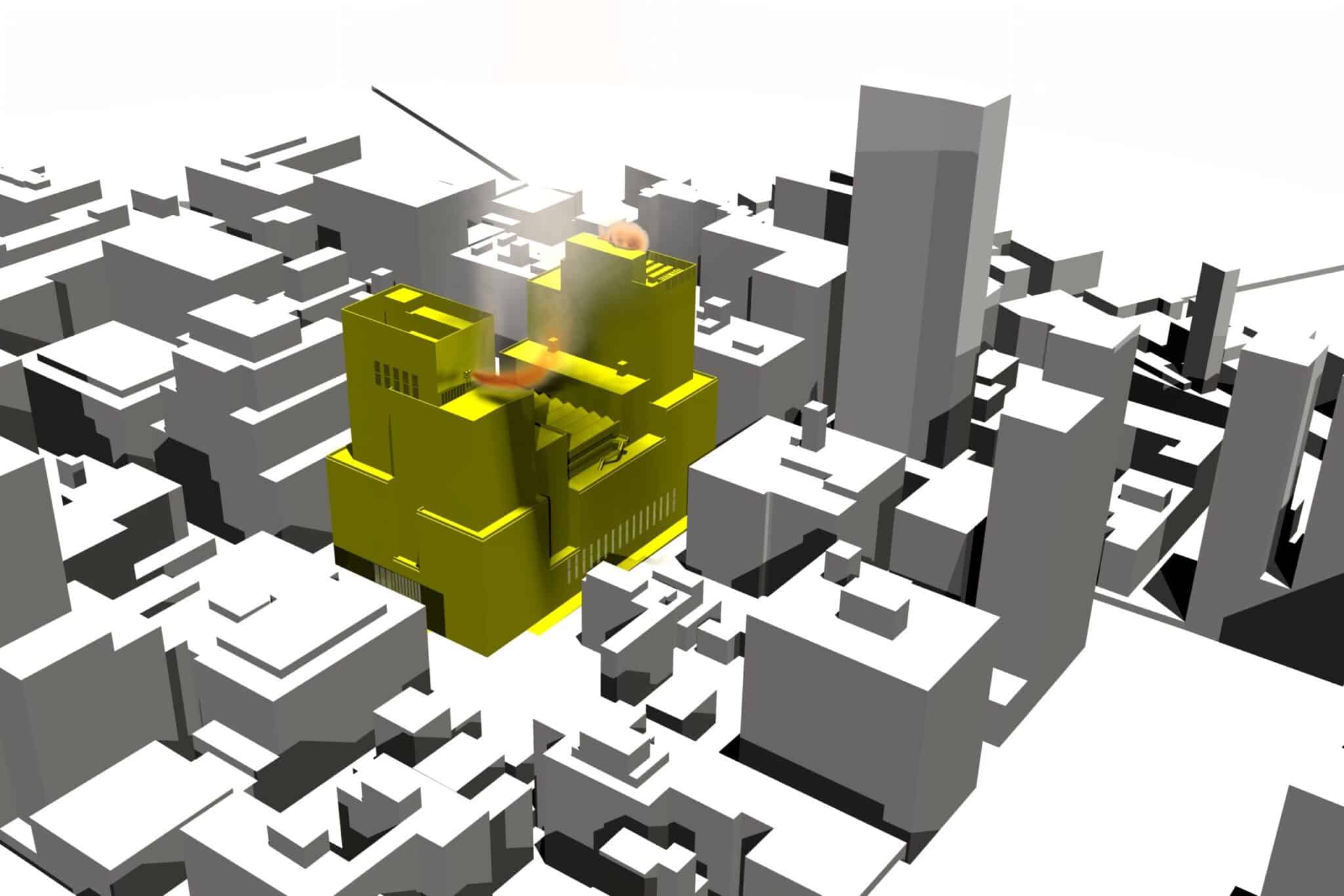
In the past, dispersion of pollutants was assessed solely through smoke flow visualisation in the wind tunnel. However, as our expertise in computational fluid dynamics (CFD) has developed, so has our ability to model and visualise the movement and diffusion of common pollutants such as carbon monoxide (CO), Nitrogen oxides (NOx) and even odor and bad smells. This development has enabled a wider variety of applications for these studies.
Air quality and pollution dispersion studies can be undertaken to investigate the dispersion of exhaust gases from proposed or existing developments or nearby high-density roadways. These types of studies are particularly important where the emitted gas or pollutant is considered harmful to those exposed to it for any length of time. Further, these studies can investigate whether exhaust gases or pollutants are likely to linger within or propagate to critical outdoor areas or be re-circulated though the fresh air-intakes of HVAC systems, all of which could create undesirable or unsafe conditions.
Air quality dispersion poses a wide range of challenges to designers, but a few examples are listed below:
Dr Niall O’Sullivan who is based out of Windtech’s London office and is one of the world’s leaders in the field of air quality and pollution dispersion states: “Wind tunnel flow visualisation can assist us in understanding the dispersion patterns of the gases. The spectrometry technique can further provide detailed information on the expected concentration levels of any exhaust gases at the impact zones, which can be compared to relevant exposure standards. However alternative methods of analysis are now available to us which enable assessment in the computational domain using CFD. This allows additional building and environmental physics to be accounted for in the testing setup such as HVAC exhausts and intakes, solar irradiance, solar reflectivity, ambient temperature, and humidity which cannot be done using a standard wind tunnel setup.”
Case Study: Outdoor Air Quality and Pollution Dispersion
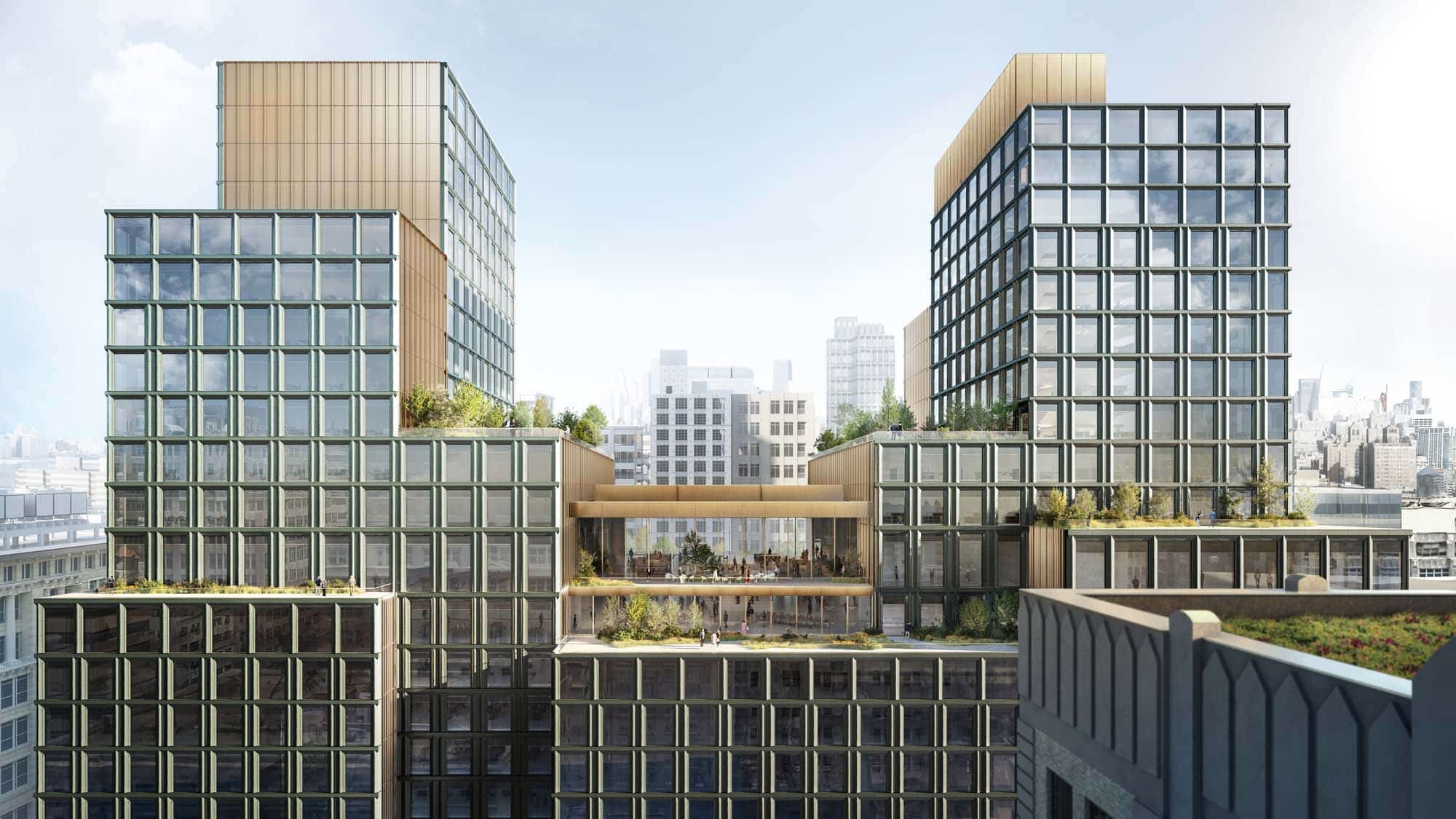
Fig.1 – Project Galaxy New York, USA
WINDTECH Consultants assessed the air quality issues at the proposed Project Galaxy development located in New York City. Simulations of the external wind, solar, temperature, odor and pollution dispersion including proposed external HVAC equipment, exhaust and inlet louvre layouts were conducted to quantitatively assess the effectiveness of the proposed design as a result of the approaching winds and thereafter the resulting external environmental conditions.
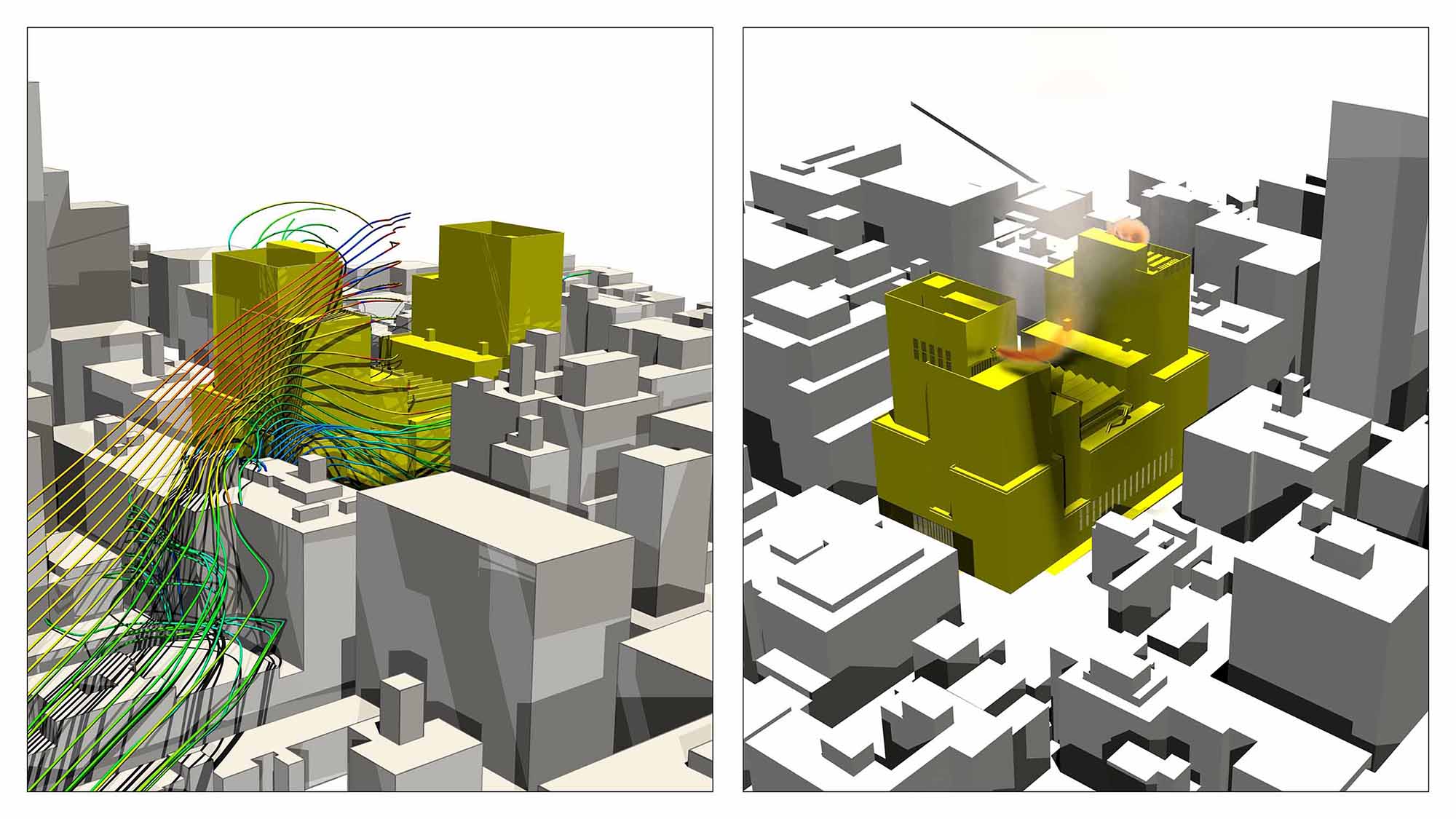
Fig.2 – Outdoor wind CFD streamlines and NOx dispersion ISO volume dispersion from high level flues and chimneys
The study involved modelling of the dispersion of gases from the boiler stack and flues, odor concentration dispersion from all low-level exhaust louvres (Fig.3) and the temperature distribution on and around the subject development
The outputs provided a detailed assessment of the potential impact of the gases and odor on the immediate surrounding areas for both ano-wind scenario and for site specific winds from the 16 wind directions identified as being the most critical.
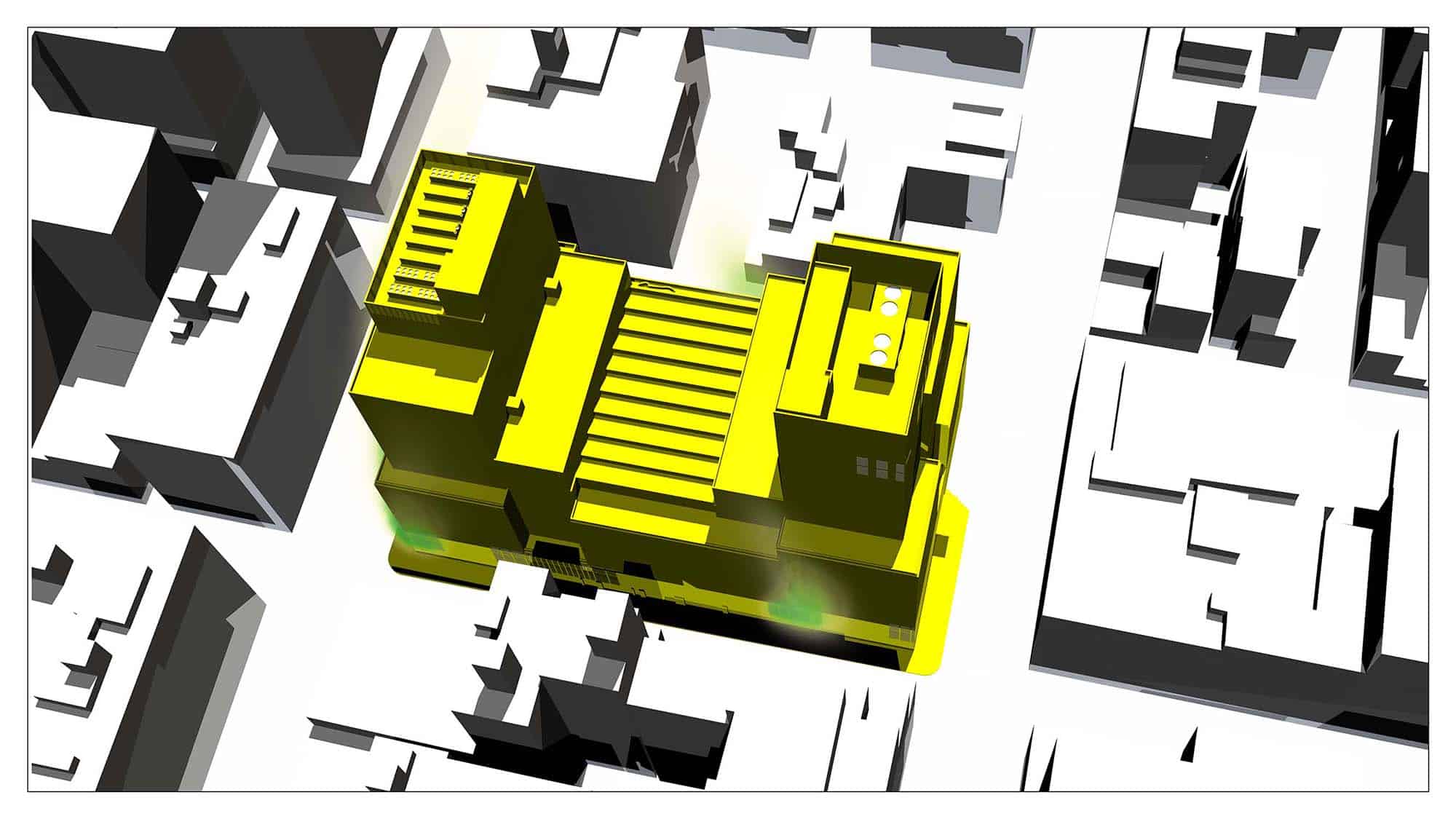
Fig.3 – Kitchen and toilet odour concentration dispersion from façade HVAC louvers/vents
Dr O’Sullivan went on to say: “The results of the analysis for the Project Galaxy development indicated the design was effective in dispersing pollutant and odor for the more frequent wind conditions. Exhaust plumes were only seen to impede upon occupied levels of the development at minor concentrations and not reach notable levels at ground level locations.”
That being said, to achieve the most effective dispersion characteristics possible in the worst-case scenarios, measures such as below can be effective:
Case Study: Indoor Air Quality and Pollution Dispersion
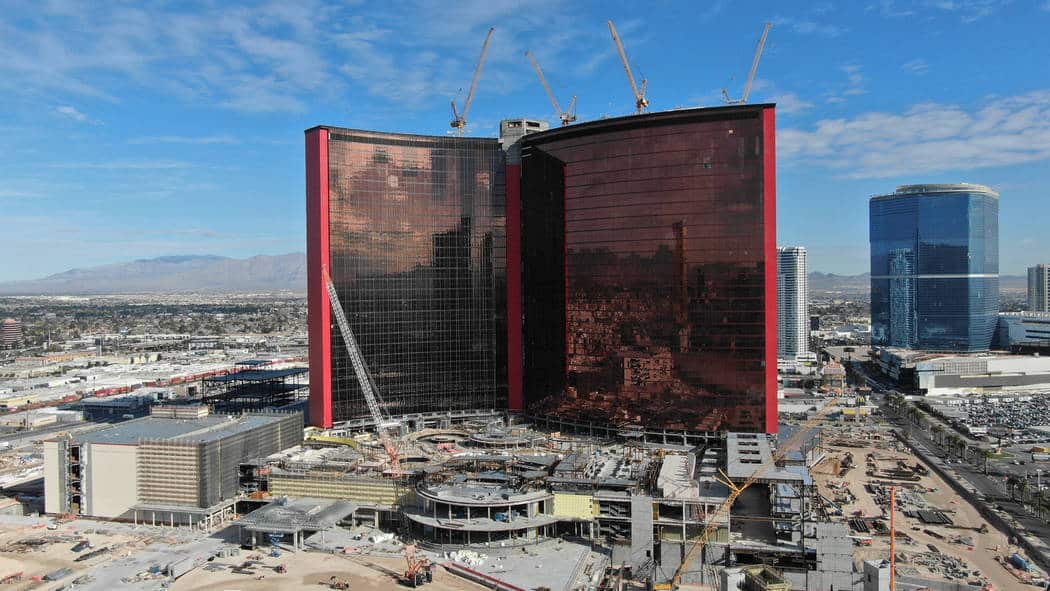
Fig.4 – Resorts World, Las Vegas, USA
The numerical modelling of the development was undertaken in three distinct parts:
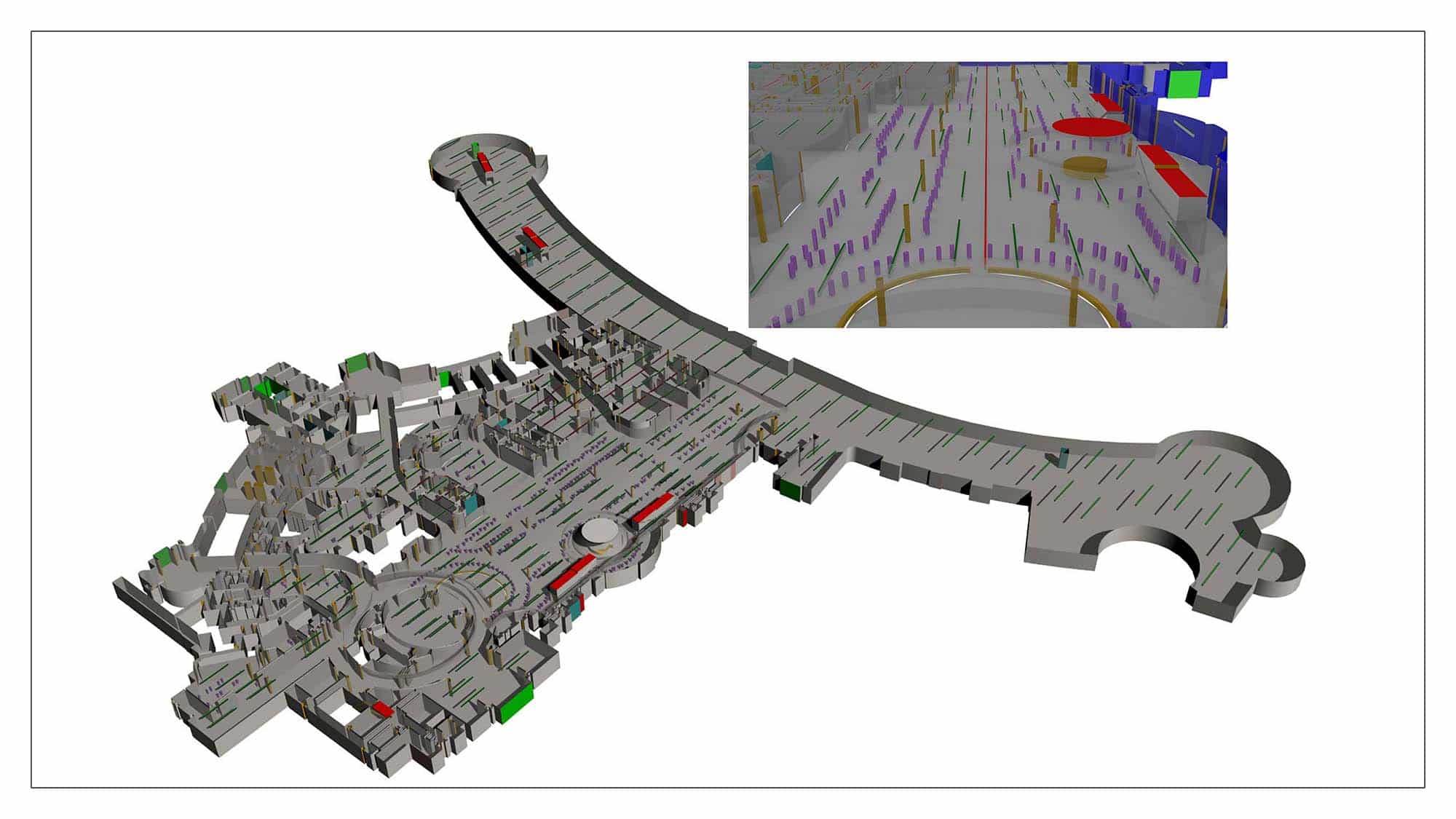
Fig.5 – 3D CFD Indoor CAD model for HVAC system and wind entry at entrances using the noted coloured boundary condition.
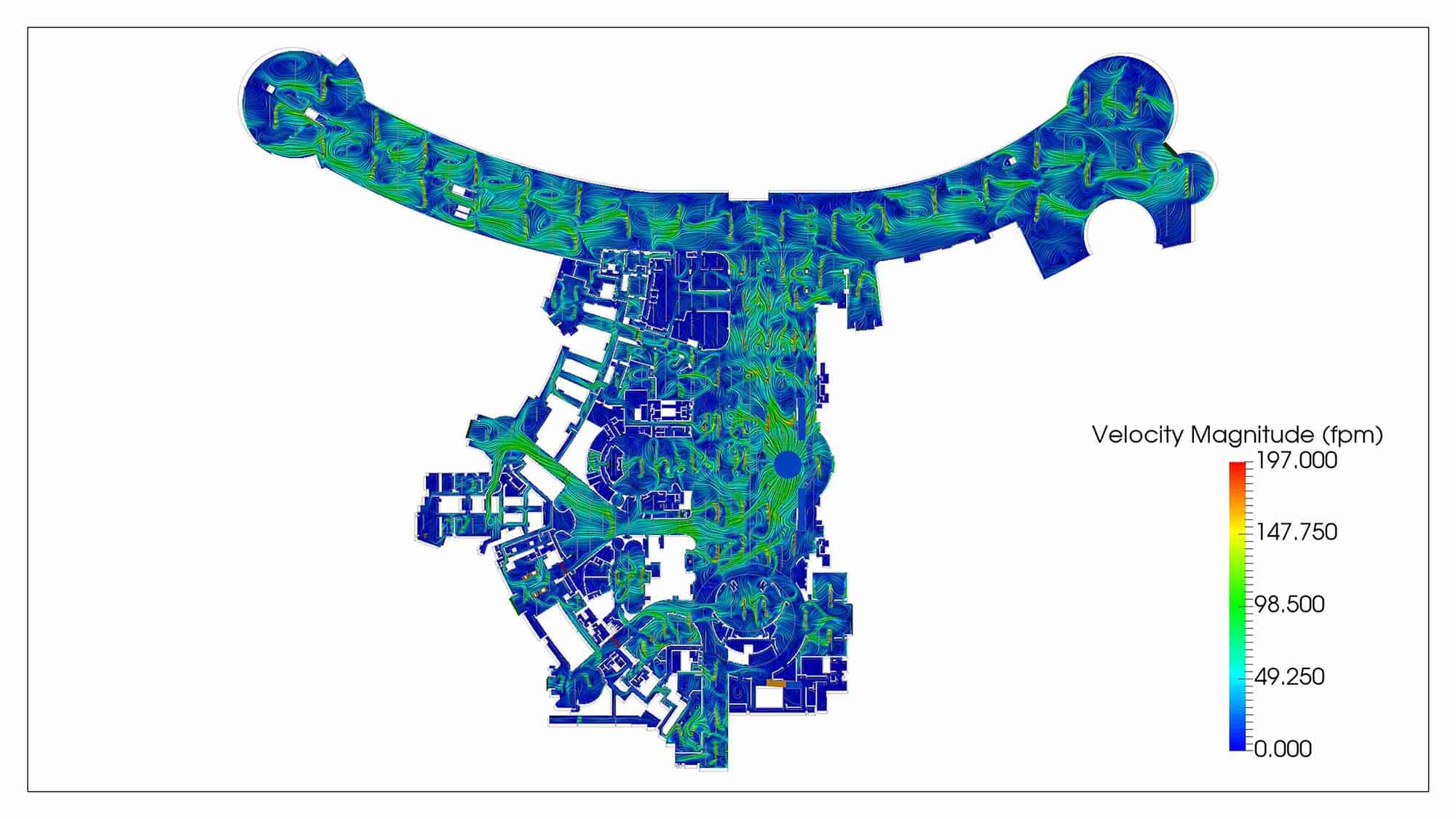
Fig.6 – Indoor air velocity distribution at occupied level on the main casino floor due to the HVAC system and relative wind entry.
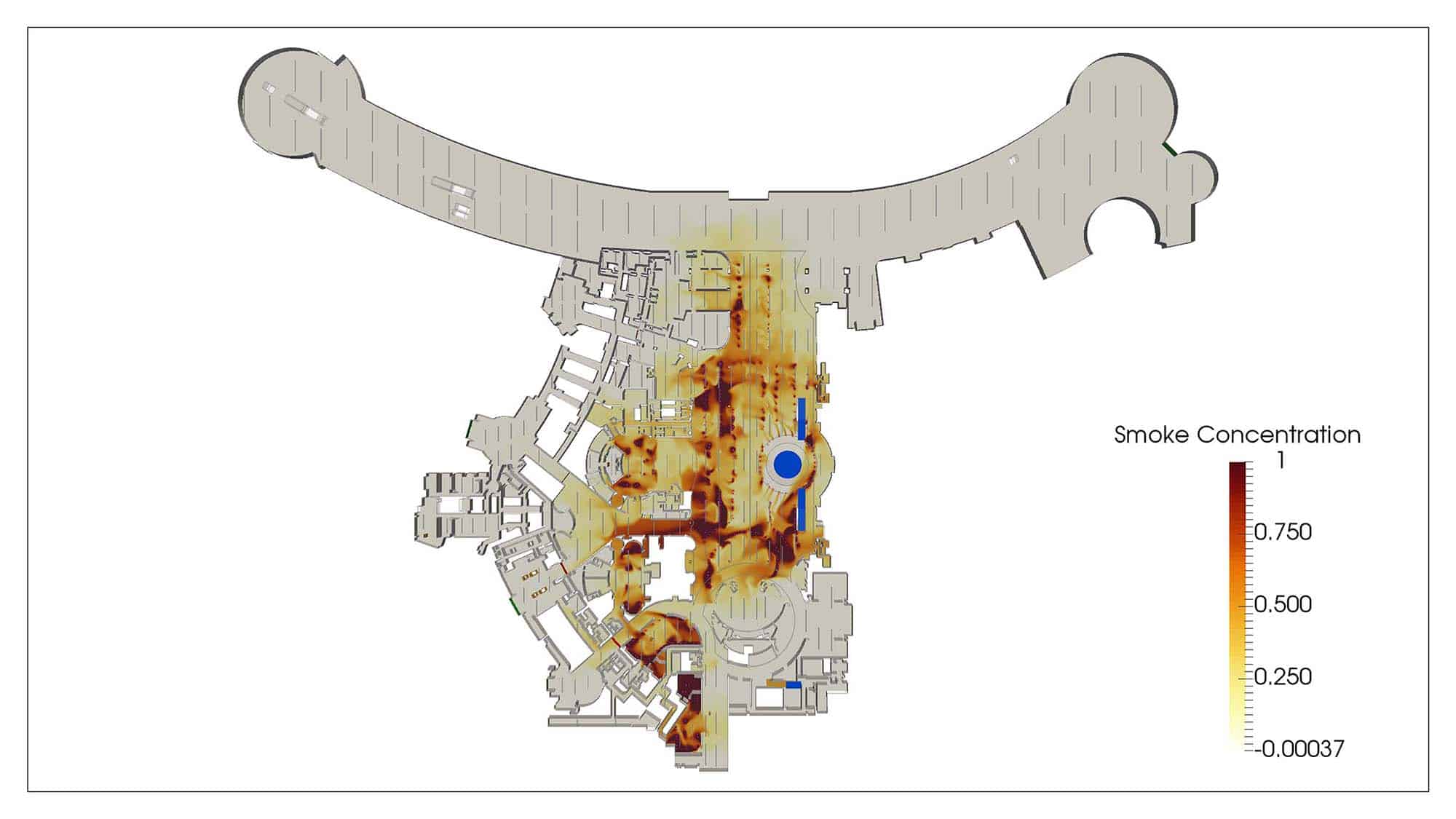
Fig.7 – Indoor dispersion of cigarette smoke as generated from the main smoking area within the Casino. The simulation accounts for the influence of the stack effect, external pressures at openings, heat loads within the building and mechanical system as well as the thermal properties of the external and internal building fabric.
According to Dr O’Sullivan: “The CFD analysis for the thermal stack effect and smoke dispersion was undertaken for the Resorts World development for both the summer and winter periods. The results of the analysis showed hotspots of high velocity in the transitional areas between the main casino floor and the hotel entrances, largely the exfiltration of wind flow through the main entrances of the casino. However, the exfiltration of the air flow within the casino space also benefited the region as it actively removed smoke pollution from the gaming floor. This was an excellent outcome as the result was a passive solution which would be a fraction of the cost of a mechanical smoke extraction system.”
This highlights the importance of not only being able to identify the issues but deliver innovative solutions which are effective in addressing the issues in a cost effective and efficient way. This is central to Windtech’s process during the life cycle of a project.
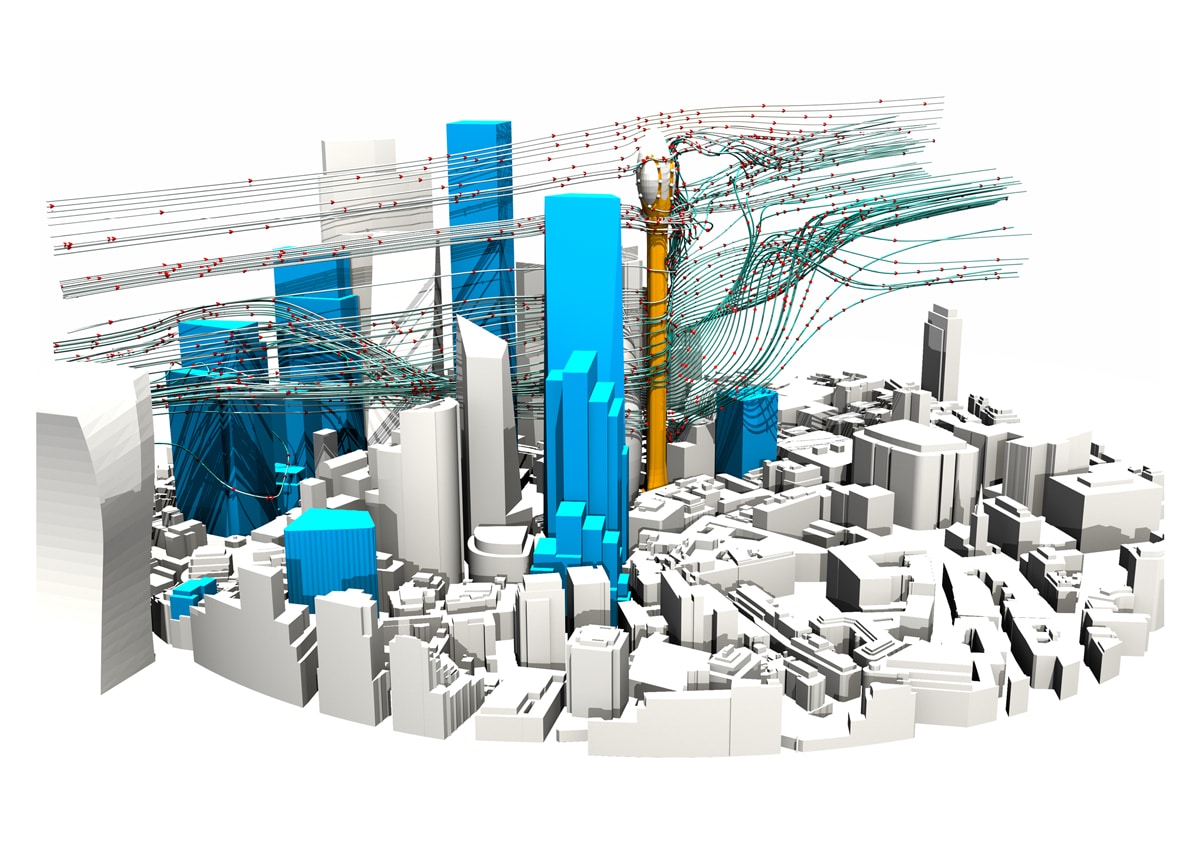
With the number of tall buildings in the City of London growing, an important factor to consider in the planning stage is maintaining or creating a safe and comfortable urban environment for all. London City has recently paid particular attention to this issue, requiring developers to address the wind microclimate issues at an early design stage by incorporating effective wind mitigation measures into the design.
Ms Yiqing Wang, a senior engineer at Windtech Consultants’ London office says: “Putting the comfort and safety of cyclists and pedestrians first, the City of London Corporation published the UK’s first wind microclimate guidelines that are expected to create a blueprint for others by delivering safer, more enjoyable streets that meet the evolving needs of the City. The City of London Wind Microclimate Guidelines has stringent requirements especially for tall buildings that are above 100m in height. Where both wind tunnel and CFD (Computational Fluid Dynamics) are required, the two wind modelling approaches must be carried out by independent consultants.” The new requirements are outlined in the table below.
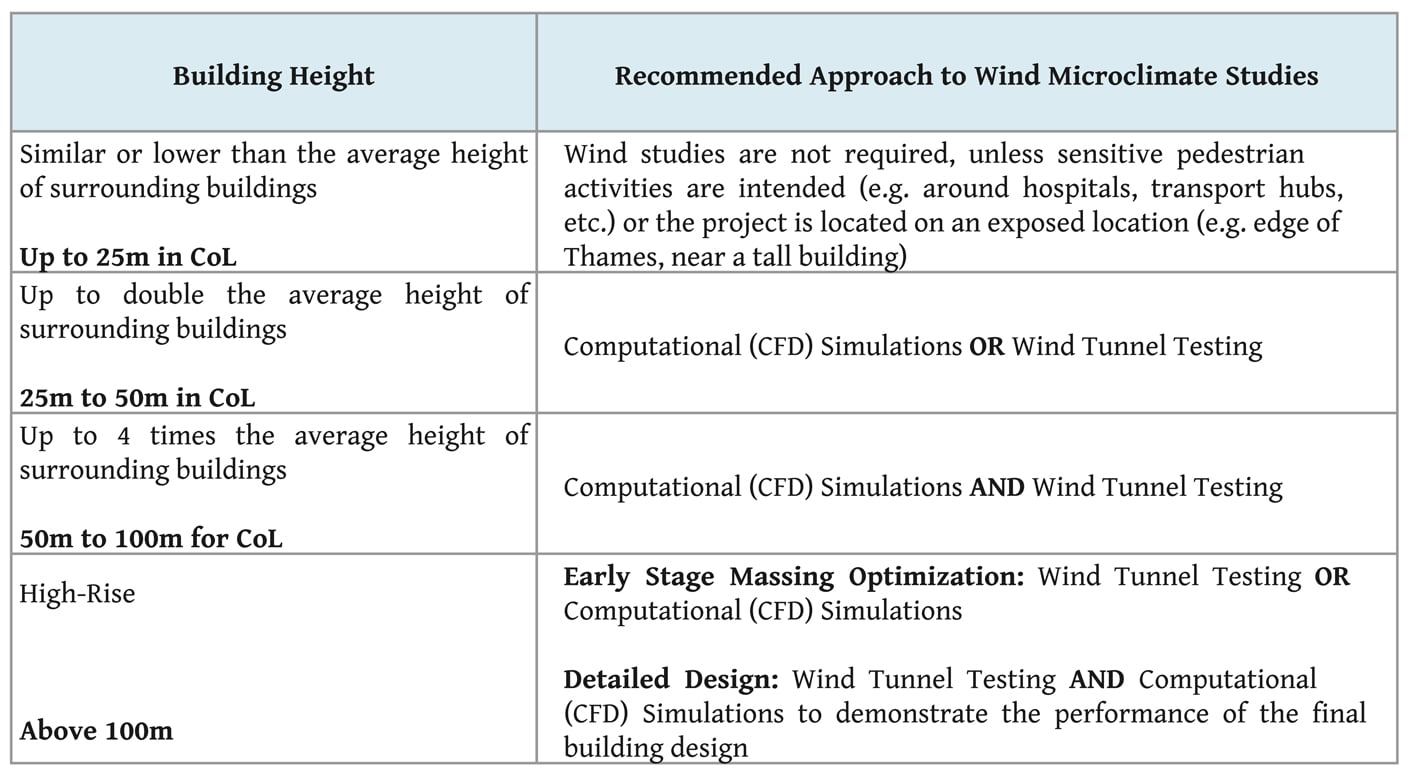
The new requirements challenge the norm, as most researchers in the industry would attest to physical testing in a wind tunnel being the only way microclimate can be measured accurately, due to the ability to simulate the complex turbulent flow regimes physically. However, it is important to note that the microclimate comfort criteria adopted by the City of London relate only to mean wind speeds, which by its nature closes the accuracy gap between the wind tunnel testing and CFD. In addition to this, CFD provides continuous contours of wind speed rather than predefined or discrete points as is the case with a wind tunnel test. Further, providing results for CFD and wind tunnel testing from two independent consultants allows for the removal of bias, given it is well known that CFD can be tuned if the result is a known quantity.
In addition to a requirement to conduct both CFD and wind tunnel analysis, a modified version of the Lawson LDDC criteria, used for assessing mechanical comfort and safety has been produced. Yiqing Wang went on to say: “Previously acceptable business walking conditions have now been reclassified as uncomfortable, which is a welcome move given what we know of the business walking criterion. Moreover, for the first time in the UK, effects on cycling comfort and safety arising from wind microclimate are also considered.”
Below are two case studies, which show Windtech Consultants’ experience adhering with the new requirements, and provide some insight on the new control specified by the City of London.
Case Study 1: Bury House, 31 Bury Street – Wind Tunnel Testing
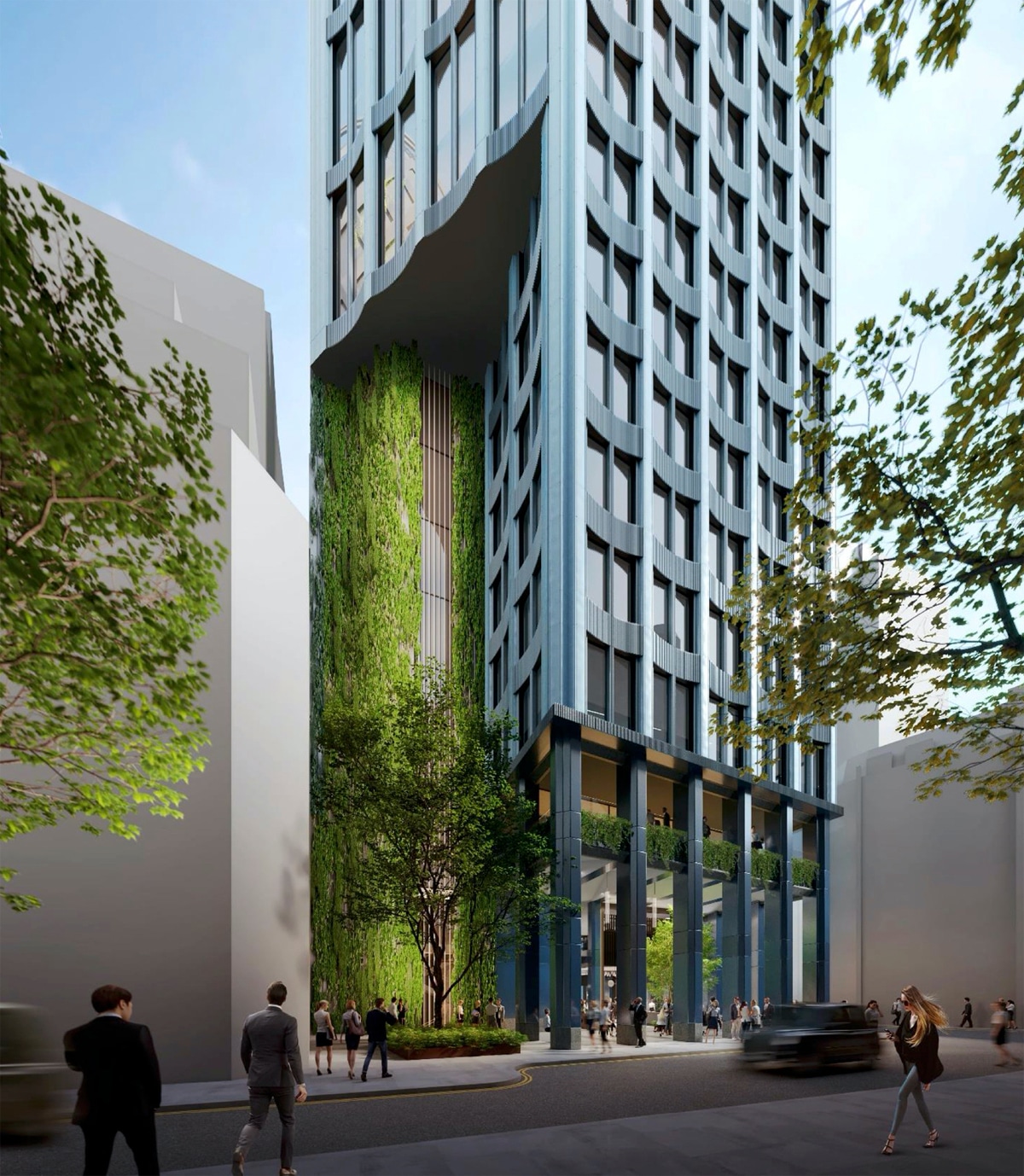
The Bury House development is a newly proposed skyscraper in the heart of the City of London. It features a sleek and slender design that aims to offer smaller office floorplates, which will benefit young and growing companies. The overall height of the building exceeds 180m and therefore an assessment for early massing options, a wind tunnel testing and a CFD study for detailed designs were required as part of the wind microclimate assessment.
Windtech Consultants first carried out the detailed wind tunnel assessment prior to the design freeze to assess the various massing options and their impacts on the wind microclimate on the ground floor. This exercise provided the design team with a set of robust results in the early design stage so that the most optimal design would progress to the detailed design stage. The wind tunnel testing was repeated later (post design freeze) with consideration for various configurations of future surrounding buildings to assess the wind impacts in the surrounding streetscapes. The CFD results provided by an independent consultancy were compared against Windtech’s wind tunnel results. These two sets of results combined provided a comprehensive understanding of wind effects around the site.
Case Study 2: The Tulip, 20 Bury Street – CFD Assessment
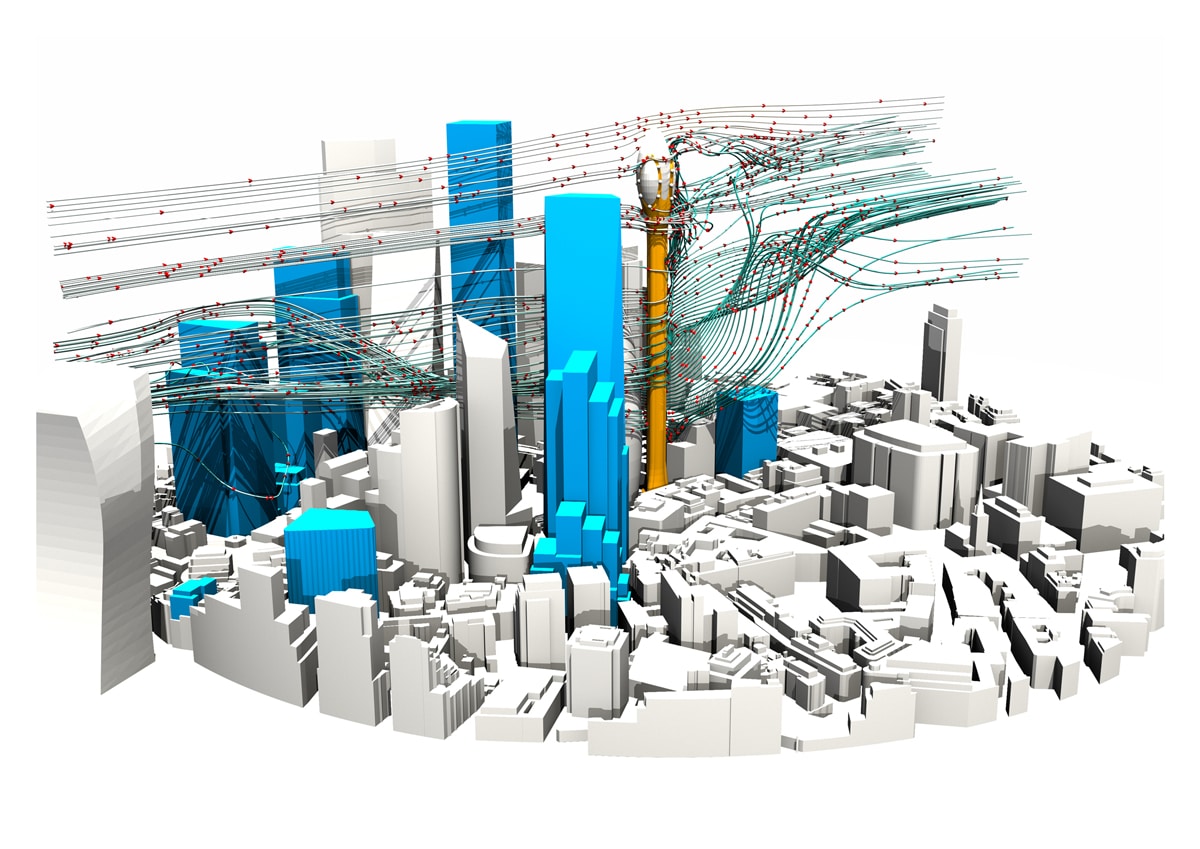
Windtech Consultants assisted during the design and planning application phase of the project, undertaking a pedestrian microclimate wind comfort analysis. In this case Windtech Consultants were selected to undertake the CFD study and the scope included assessing the effect of various future surrounds configurations. Windtech were able to carry out this work efficiently using the significant computational resources available to them. All pedestrian accessible areas within and around the site boundary were assessed according to the specified criteria listed under the City of London Wind Microclimate Guidelines, including public amenity areas, public/private terraces and private balconies.
Overall, the inclusion of the proposed development showed no considerable effects on its surroundings in terms of wind comfort for pedestrians. Only a few areas within the development showed some localised sections where occupants may be at risk of discomfort due to incoming wind from the prevailing south-westerly direction. Recommendations were made in order to satisfy the occupancy safety criteria in trafficable areas where the intended use did not satisfy the current wind speed criteria.
Comparison of Computational Fluid Dynamics and Wind Tunnel Testing
As a computer-based simulation, CFD assessment can produce widely different results when different methodologies, assumptions and parameters are used. Therefore, the accuracy of the CFD assessment is often questioned when the data is not robustly validated. At Windtech Consultants, our CFD analysis has been developed through regular validation studies against wind tunnel testing, ensuring a detailed and robust approach that produces highly accurate simulation results. The comparison between wind tunnel results and CFD show less than a 10% difference in wind speeds. Moreover, the robustness of our CFD results was also verified by the independent wind tunnel study carried out by another wind consultant for The Tulip project.
For further updates on scheduled events and feature projects, follow us on LinkedIn at: https://www.linkedin.com/company/windtech-consultants.
To reach out to us to discuss potential opportunities for collaboration, email us at reception@windtechglobal.com.
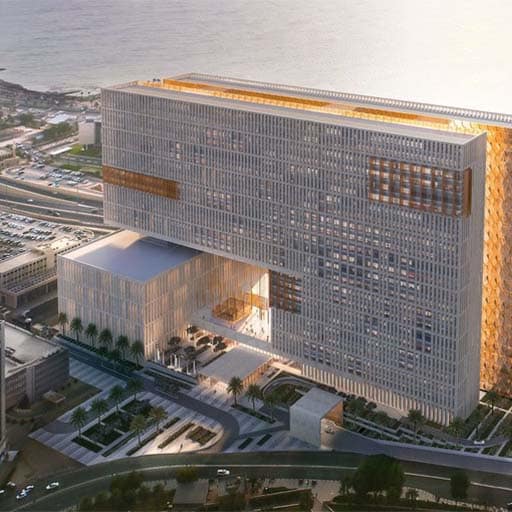
The new Palace of Justice in Kuwait, a 25-storey building, is currently under construction and will be the largest judicial building in the Middle East once it completes. The development designed by Pace features a pair of floating cantilevered wings that symbolise the Scales of Justice. At the heart of these two wings rises the “Golden Geode” atrium, which together with the plaza form a grand entry into the Palace and open concourse.
Although this development has a relatively regular rectangular shape, the gaps between the wings and the elevated plaza added some unique challenges making it difficult for the technical team to directly apply a code-based approach to estimate the wind impacts on the structure and lightweight cladding elements.
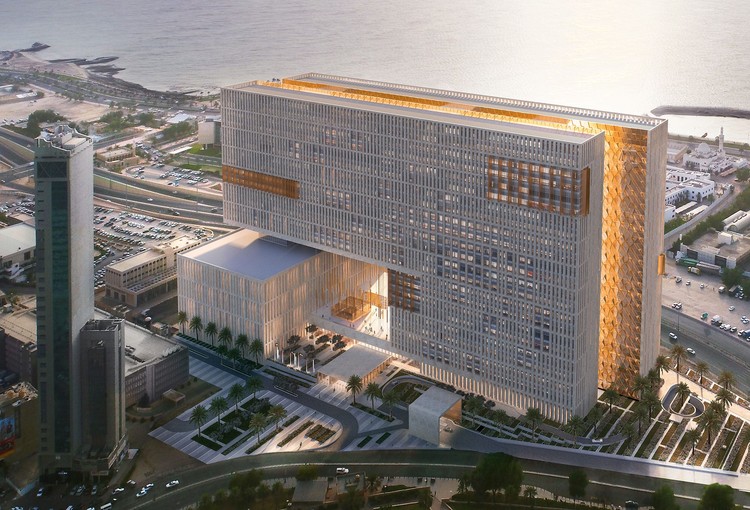
Our Regional Manager for UK & MENA Yiqing Wang who worked on this project states, “It is a well-known fact that using wind codes alone, even for buildings that fall within the provisions of the wind code from a geometric and structural point of view, can often lead to overdesign, significantly impacting construction costs. Wind codes do not always reveal the entire picture, as they try to predict the “typical case” with generalised assumptions that limit the departure away from the regular shape, the buildings aspect ratio and the fundamental natural frequencies which form the basis of the structural design. They also do not allow for the case where there may be unique interference effects caused by neighbouring buildings and structures which could naturally have significant impact on the loads in the super structure and lightweight cladding elements.”
Moreover, the new Palace of Justice also comprises two substructures which are free to move independently along the X-axis (length of the rectangular building) but are restricted along the Y-axis (breadth of the rectangular building). As such Windtech Consultants have developed the current world’s best practice for dealing with structural connections such as this, be they fully or partially restricted connections. This allows for the correction of the fundamental load cases taking into consideration the load transfer between each dynamically independent sub-structure. There is no guidance provided for linked structures like this one in any wind codes.

Aaron Lefcovitch, a director at Windtech, stated, “One of the key steps in obtaining full scale loads on the building is being able to combine the measured wind tunnel coefficients with the regional wind climate data. There are a number of published techniques being used in the industry, however Windtech have been using a technique called the multi-Sector method for the past 9 years, which is currently the most advanced directional method developed to date. The accuracy of this technique has been demonstrated by a great deal of research over years, where a key point of difference is its ability to be robust for the full range of wind climate types.” Windtech applied the advanced directional method to the new Palace of Justice project which had significant impact on the loads cases used for the design of the super structure and the pressures for the design of the cladding systems.
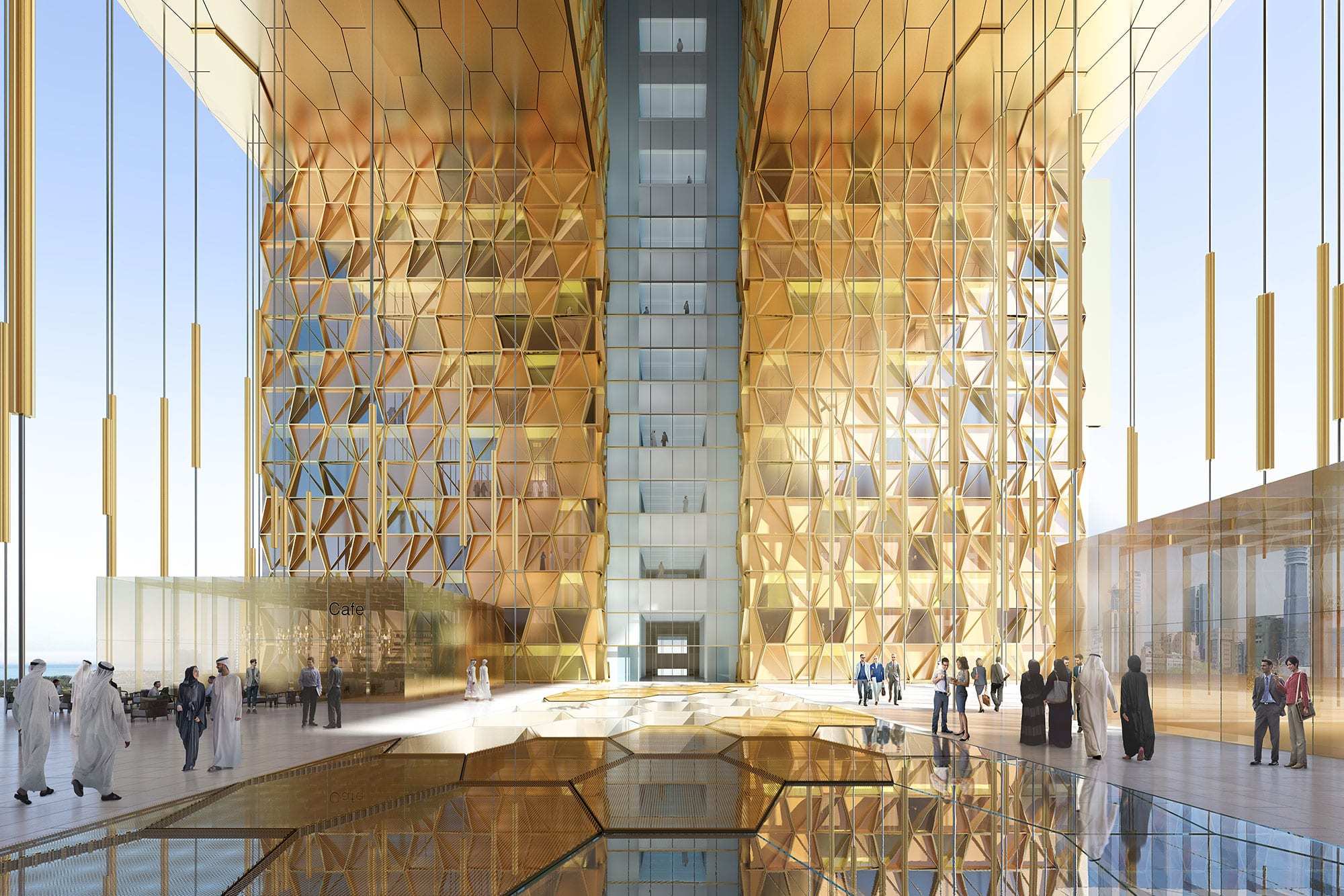
With many important outdoor spaces in and around the new Palace of Justice, ensuring suitable wind conditions in terms of pedestrian comfort and safety was one of the most important tasks for the design team. The building is closely located to the sea and is fully exposed to the prevailing north-westerly winds which are likely to cause unfavourable wind effects such as funnelling through the plaza and downdrafts from the west facing façade. In order to fully understand the wind conditions in and around the building, a detailed wind environment wind tunnel study was also carried out using the highly accurate hot wire measurement technique. Various hard landscapes including screens and canopies were recommended based on the results to mitigate the unfavourable wind conditions and to provide an enjoyable environment to all visitors of the new Palace of Justice.
Windtech Consultants would like to congratulate the whole project team for delivering this fantastic project that will definitely sparkle up the Kuwait skyline.
For further updates on scheduled events and feature projects, follow us on LinkedIn at: https://www.linkedin.com/company/windtech-consultants
To reach out to us to discuss potential opportunities for collaboration, email us at reception@windtechglobal.com.

CapitaSpring development, at 88 Market Street, is scheduled to complete next year, a 280mhigh development that will feature Singapore’s highest urban farm. Designed by award winning architect, Bjarke IngelsGroup (BIG) in collaboration with Carlo RattiAssociati, who have conceived numerous high-profile developments globally, the development realises CapitaLand’s vision of blending indoor and outdoor spaces within the urban realm. In an article by (The Straits Times), Mr Ingels mentioned that “Elements like the Green Oasis and the rooftop garden all reveal themselves to the outside by breaking apart the regimented geometry of the facades”. Mr Carlo Ratti, founding partner of Carlo RattiAssociati, adds: “What we’ve seen in the 21st century is a lot of sprawl.Cities moving outside into the countryside and into nature,” he says.“But we can do the opposite today –we can bring nature inside our urban cities and even inside our buildings.”
Aaron Lefcovitch, a Director at Windtech Consultants says “While the concept of shifting nature into buildings drastically improves the human experience and overall wellbeing of those privileged enough to operate in the space, this does bring with it some unique engineering challenges, as we now need to ensure that the internal space is protected from the elements”. One of the key design features within the ground level foyer, is a complex interconnected hanging sculpture designed by Argentinian artist Tomas Saraceno (in collaboration with Esther Schipper), with the structural design undertaken by Art-Engineering. The team were acutely aware that there was no feasible way to determine the wind loads on the art-structure using traditional methods, and that the wind loads would be a key input to the design, important not only for the aesthetics (the frame needed to be as slim as possible) but also for ensuring the art work would not spin into a tangle.
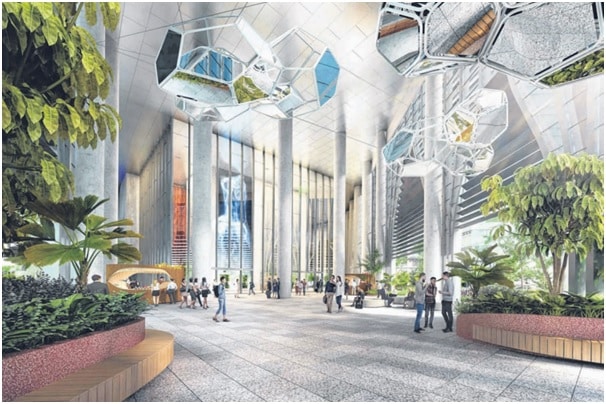
Figure 1. Artist’s Impression of Ground Level Foyer (Image: CapitaLand)
From the outset, Windtech’s team of specialists had recognised the challenges posed by this project as neither wind tunnel testing nor Computational Fluid Dynamics (CFD) alone would have provided a sufficient level of accuracy, given the scale and geometric complexities of the artwork. The key reason for the apparent complexities were due to the wind loads heavily depending on the following:

Figure 2. Extent of CFD Model Used to Determine Wind Speeds at Artwork Location
Wind tunnel modelling has its limitations with regards to the need for a minimum characteristic dimension of the artwork to achieve similarity of flow around the model at scale: In this case a scale of around 1:20 would be required. As the art installation is within a semi-enclosed space within the building, it would also not be possible to achieve the required accuracy by modelling the artwork in isolation from the surrounding buildings as the surrounds heavily influence the localised wind effects. Consequently, and assuming a 1:20 scale model with surrounding buildings modelled to a diameter of 700m, the wind tunnel model would have needed a span of 35m. For this reason, a wind tunnel only approach would have been impractical.
Furthermore, obtaining accurate flow conditions in the wind tunnel at the artwork location using the smaller scale model only would also be problematic, as Reynolds Number effects as well as the effects of model surface friction would result in a significant underestimation of the local wind speeds.
Hence, Windtech’s specialists concluded that the only way to achieve the required accuracy was to employ a hybrid approach, utilising the strengths of both the wind tunnel and CFD.
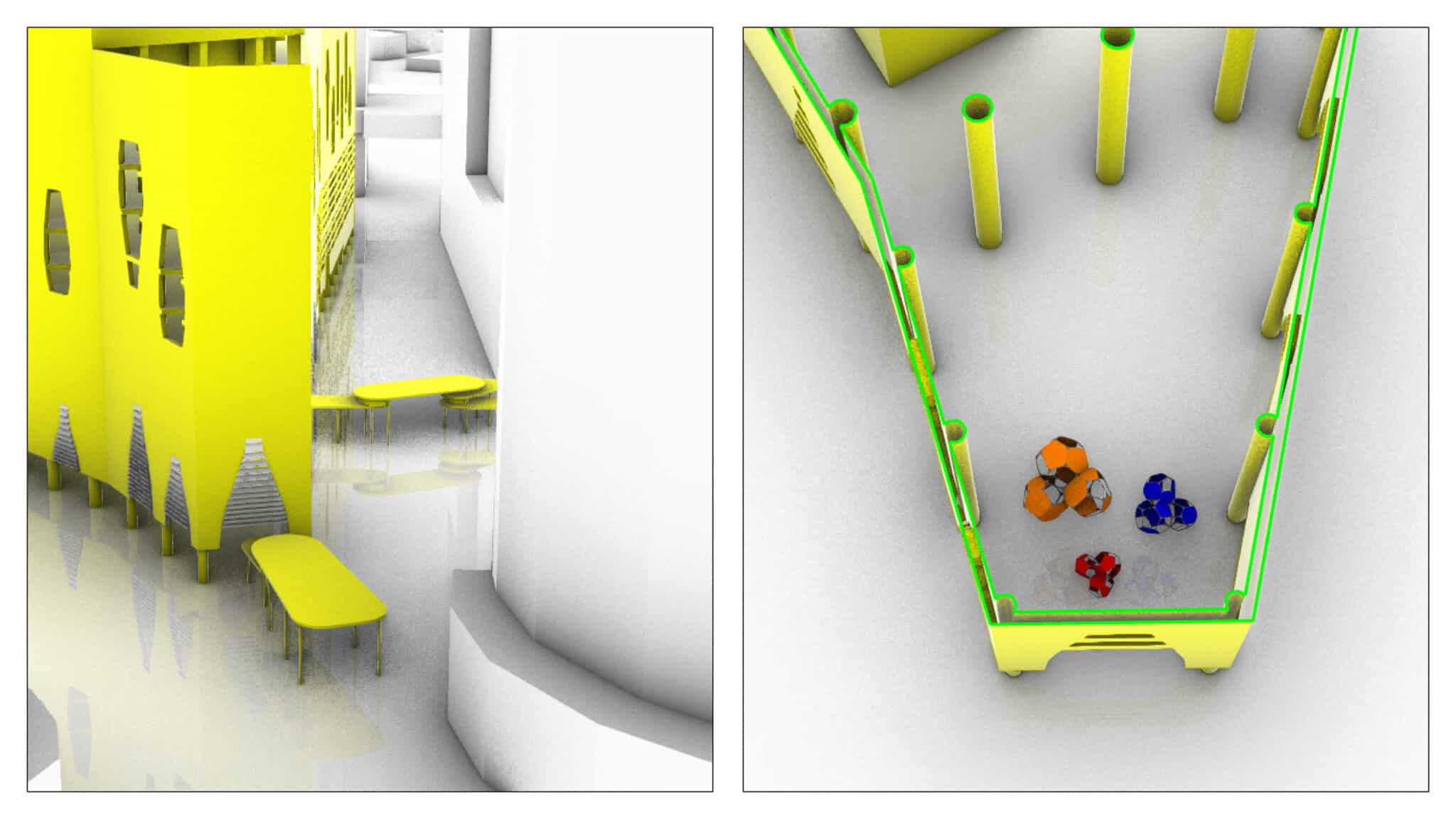
Figure 3. CFD Model of the CapitaSpring Foyer and Cloud Sculpture
First, the wind tunnel model study at 1:400 scale was used to establish the accurate flow conditions in the “outdoor” areas just outside of the perimeter of the semi-open atrium space. Then Windtech then set out to replicate these flow conditions using CFD. This proved to be a very challenging task given the geometric complexity of the development site and surrounding buildings. The solution was a 1:1 replication of the wind tunnel model and surrounds in the CFD domain and a variety of tested numerical flow simulation types. Given the number of simulations required, the final size of the CFD model volume, and the very fine mesh elements needed to model the flow around the location of the artwork, an enormous amount of computational resources was consumed, made possible through the utilisation of a super-computer. The above was necessary to ensure that the results were accurate, and our team were confident that we were achieving flow similarity for the various wind angles tested.
The next step was to extract the localised 3D wind flow boundary conditions (in the form of x, y and z components of the mean and gust wind speeds). These boundary conditions in conjunction with two phases of CFD simulations (the artwork in isolation and three artworks combined) enabled us to determine the pressure distribution over the surface of the artwork, which is particularly important as it informs us whether there is a potential for the artwork to twist on itself.
As a side note, determining the pressure distribution over the surface of the artwork using wind tunnel testing would be problematic due to the difficulty in concealing the pressure taps that are required to feed the pressure signal back to a pressure acquisition system. It is important to conceal these tubesso that they do not interfere with the localised wind flow.
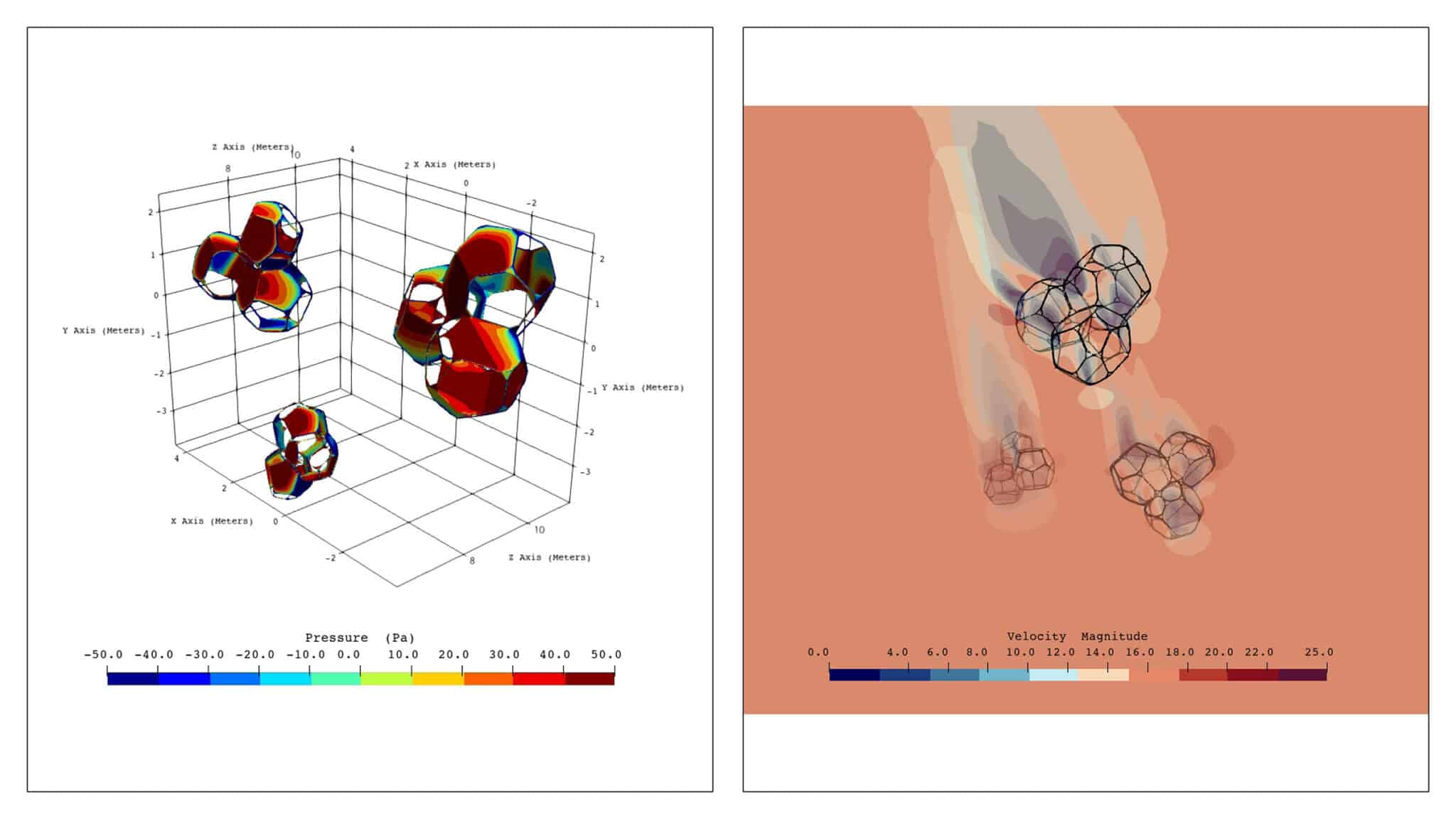
Figure 4. Pressure Distribution on Cloud Sculpture and Wind Speed Contour
This project shows what is possible when leveraging the power of both physical testing in the wind tunnel and high-performance Computational Fluid Dynamics (CFD) models to determine accurate load cases on a complex structure.
Furthermore, it demonstrates Windtech’s capabilities in CFD, which led by Dr Niall O’Sullivan in Windtech’s London office has carried out advanced and extensive testing across an immensely broad spectrum of applications.
For more information on our capabilities in the Wind Tunnel Testing and/or CFD space, please reach out to any of our global offices at: https://windtechconsult.com/contact-us/