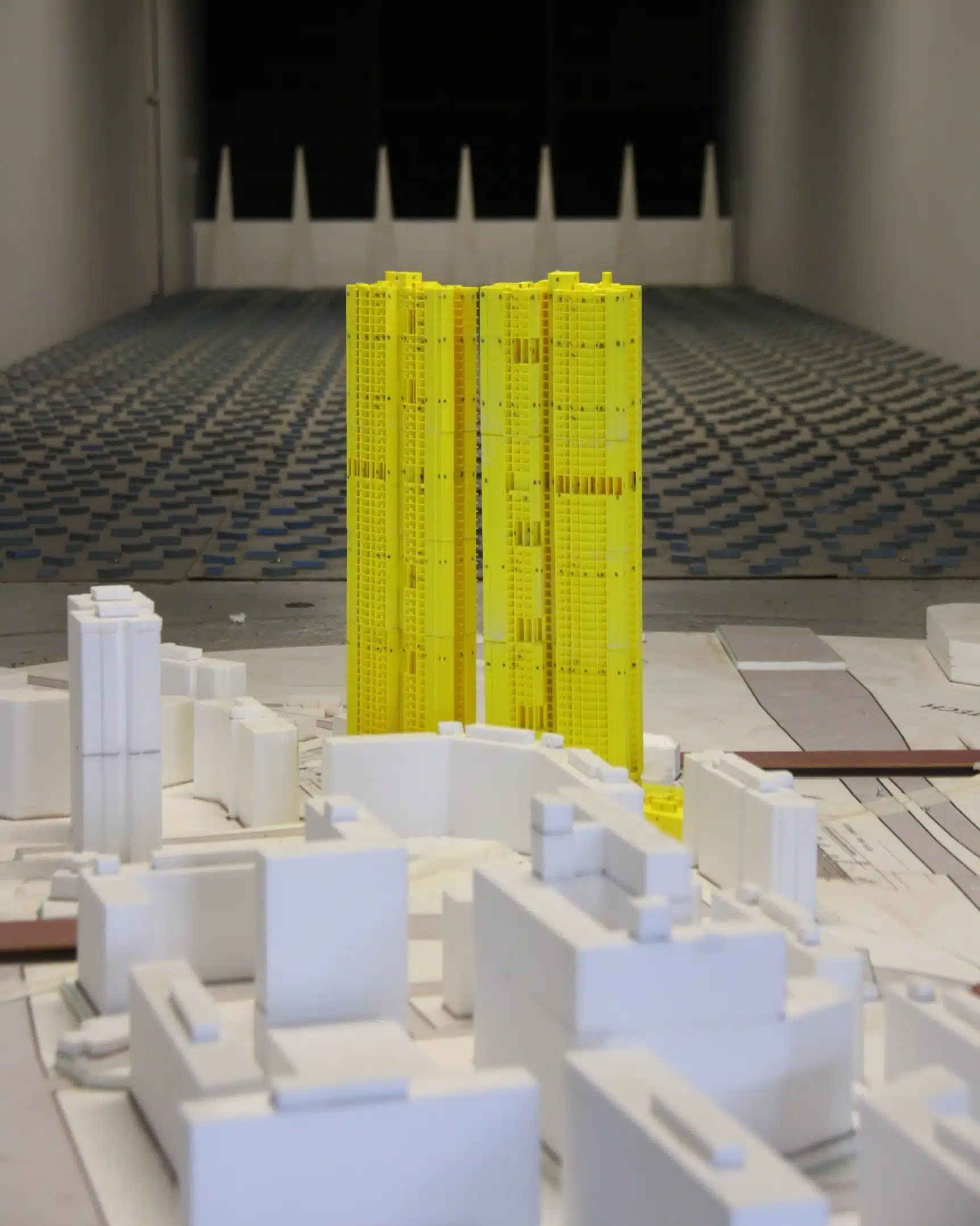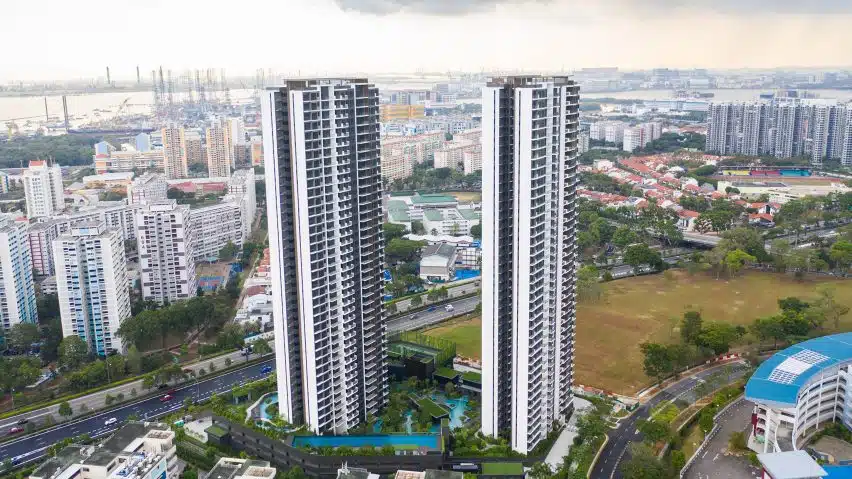World’s Tallest Modular Building Rises in Singapore
Posted on September 2, 2020
Construction of the world’s tallest modular building is nearing completion in Singapore. The building is quite remarkable in that it uses a Prefabricated Pre-Finished Volumetric Construction (PPVC) system. PPVC is a method in which free-standing volumetric modules (complete with finishes for walls, floors, and ceilings) are prefabricated and then erected onsite. Much of the construction is done offsite in a controlled environment where productivity and safety are optimal and dust pollution is minimized.
Each tower is 459 ft tall, and combined they are made up of 1,899 modules with each module weighing between 16 and 30 tons or approximately the weight of 10-20 family size cars. The contractor required special cranes which could handle higher than normal loads than would be expected on a regular construction site.
In April 2016, the Singapore government awarded Dragages Singapore the contract to design and build Clement Canopy. In an interview with BD+C, Aurélie Cleraux, Bouygues Bâtiment’s head of modular construction indicated that more than 60% of the two towers’ superstructure was built offsite. The project required a total of 48 module shapes and the modules were cast by a concrete precast manufacturer in Senei, Malaysia, in five days. The fitouts were completed in the contractor’s factory in Tuas, Singapore, within 15 days. The modules included mechanicals and plumbing, plastering, painting, and bathroom fixtures and tiles.
Cleraux explains that there is a big push by the Singapore government to improve construction productivity. And the benefits of modular and prefabrication processes, he says, are that they can reduce construction time by up to 50% and reduce onsite labour by 30%. Other benefits include reduction of jobsite noise, pollution and neighbourhood disruption; improvements in jobsite safety and the quality of the finished product, as well as the possible reuse of the building’s materials down the road.
Windtech Consultants, headquartered in Sydney, have had the privilege of providing comprehensive wind engineering services on the Clement Canopy, with work being co-ordinated by their Singapore Office. Aaron Lefcovitch, Director and regional manager of Asia says, “It was first thought that there were going to be some challenges in getting the building to behave from an occupant comfort point of view, as a modular structural design tends to exhibit lower than normal natural frequencies. However the relatively high structural density, and the fact that we are using advanced directional analysis techniques meant that the building accelerations were within the prescribed occupant comfort criteria.”
Aaron went on to say, “Improved accuracy in the final load cases is achieved by conducting an in-depth analysis of the assumed damping that could be expected for a structure, which varies with return period. We use published data which correlates the building’s tip deflection with assumed damping levels. It is quite common to hear that structural engineers are given the responsibility to specify assumed damping for wind impact design, however at Windtech we use published data based on full scale measurements of a vast number of buildings to guide our assumptions. This takes guesswork out of the analysis.
Windtech Consultants would like to congratulate the whole project team for rewriting the record books on another fantastic project in Singapore. Singapore is truly leading the way by always keeping an open mind and embracing new technologies.
Related Articles
Quality Assurance Manual for Wind Engineering Studies of Buildings
Dr Nicholas Truong to Present at 8th Annual Vertical Cities Conference
CTBUH Best Tall Building in Asia and Australasia Award CTBUH Urban Habitat Award
Return to Main News Page





